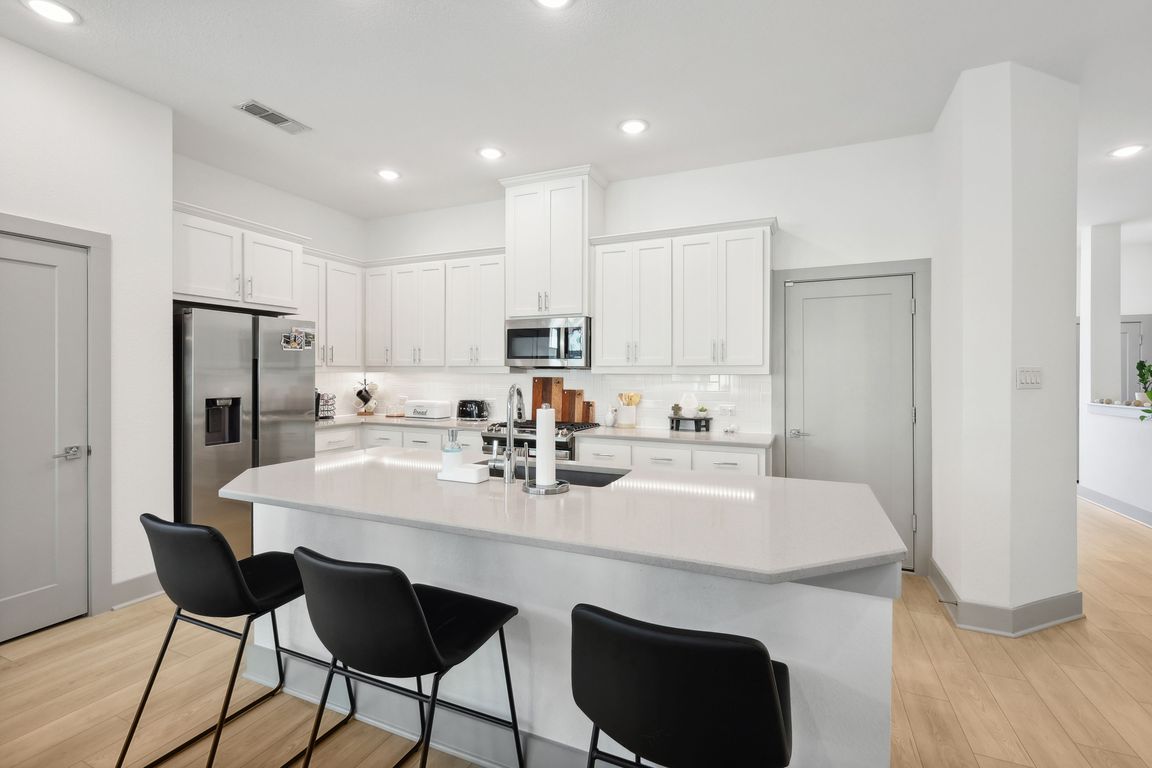
For salePrice cut: $25K (8/22)
$425,000
3beds
1,752sqft
8613 Keeneland Dr, Fort Worth, TX 76120
3beds
1,752sqft
Single family residence
Built in 2022
5,749 sqft
2 Attached garage spaces
$243 price/sqft
$428 quarterly HOA fee
What's special
Sleek white cabinetsTranquil patioSplit floor planQuartz countertopsLarge walk-in closetModernized kitchenSurrounded by beautiful trees
**Lender incentive with Seller Preferred Lender** This sophisticated home, situated in a gated community, features spacious rooms with a split floor plan that maximizes privacy and creates relaxed living spaces. Ideal for gatherings and entertaining, the modernized kitchen is efficiently designed and includes quartz countertops, a gas range, and sleek white ...
- 120 days
- on Zillow |
- 228 |
- 8 |
Source: NTREIS,MLS#: 20923198
Travel times
Kitchen
Living Room
Primary Bedroom
Zillow last checked: 7 hours ago
Listing updated: August 22, 2025 at 11:18am
Listed by:
Holly Torri 0683953 817-756-5592,
Torri Realty 817-756-5592
Source: NTREIS,MLS#: 20923198
Facts & features
Interior
Bedrooms & bathrooms
- Bedrooms: 3
- Bathrooms: 2
- Full bathrooms: 2
Primary bedroom
- Features: Dual Sinks, En Suite Bathroom, Walk-In Closet(s)
- Level: First
- Dimensions: 13 x 15
Bedroom
- Level: First
- Dimensions: 12 x 10
Bedroom
- Level: First
- Dimensions: 10 x 10
Dining room
- Level: First
- Dimensions: 8 x 18
Kitchen
- Features: Built-in Features, Kitchen Island, Solid Surface Counters
- Level: First
- Dimensions: 11 x 18
Living room
- Features: Ceiling Fan(s)
- Level: First
- Dimensions: 17 x 13
Heating
- Central, ENERGY STAR Qualified Equipment
Cooling
- Central Air, ENERGY STAR Qualified Equipment
Appliances
- Included: Dishwasher, Disposal, Gas Range, Gas Water Heater, Microwave
Features
- High Speed Internet, Kitchen Island, Open Floorplan, Walk-In Closet(s)
- Flooring: Carpet, Luxury Vinyl Plank
- Has basement: No
- Has fireplace: No
Interior area
- Total interior livable area: 1,752 sqft
Video & virtual tour
Property
Parking
- Total spaces: 2
- Parking features: Driveway, Garage Faces Front, Garage
- Attached garage spaces: 2
- Has uncovered spaces: Yes
Features
- Levels: One
- Stories: 1
- Pool features: None
Lot
- Size: 5,749.92 Square Feet
- Features: Subdivision
Details
- Parcel number: 42816171
Construction
Type & style
- Home type: SingleFamily
- Architectural style: Traditional,Detached
- Property subtype: Single Family Residence
Materials
- Brick
- Foundation: Slab
- Roof: Shingle
Condition
- Year built: 2022
Utilities & green energy
- Sewer: Public Sewer
- Water: Public
- Utilities for property: Sewer Available, Water Available
Community & HOA
Community
- Subdivision: Meadow Park
HOA
- Has HOA: Yes
- Services included: Maintenance Grounds
- HOA fee: $428 quarterly
- HOA name: HOA Management
Location
- Region: Fort Worth
Financial & listing details
- Price per square foot: $243/sqft
- Tax assessed value: $357,059
- Annual tax amount: $9,282
- Date on market: 5/2/2025
- Exclusions: Security cameras