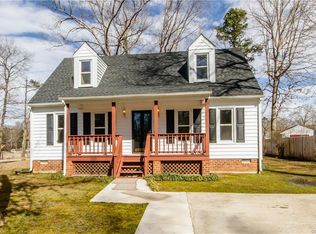Sold for $320,000
$320,000
8613 Pleasant Ridge Rd, North Chesterfield, VA 23237
3beds
1,195sqft
Single Family Residence
Built in 1988
0.27 Acres Lot
$326,700 Zestimate®
$268/sqft
$1,926 Estimated rent
Home value
$326,700
$304,000 - $350,000
$1,926/mo
Zestimate® history
Loading...
Owner options
Explore your selling options
What's special
This well maintained super cute one-level living home is low-maintenance and features 3-bedrooms, 2-full baths and is located in the desirable neighborhood of Ashton Woods. The Roof and Furnace are 2020, Fresh Paint, and New Flooring! The living room has a dramatic cathedral ceiling, beautiful wood floors, and a wood burning fireplace! There's an Eat-in kitchen that has been updated with fresh paint, newer stove, and new vinyl plank floors, painted cabinets and butcher block counter along with a white penny tile backsplash. The primary bedroom has double closets and a full En-suite bathroom. All three bedrooms have wood floors and both bathrooms have newer vinyl plank flooring. This home has vinyl siding and vinyl replacement windows. The three-season room is a delightful spot to sit and enjoy your morning coffee or tea. The backyard has extensive landscaping for lots of privacy and there's a wonderful storage shed! This home is a short 3-minute walk to the neighborhood pool and a 5-minute drive to Harry Daniel Park which offers a large variety of ball fields/courts, playground, picnic shelters, and 2 miles of walking trails. For the true outdoor enthusiast, Pocahontas State Park is only 10 minutes away and offers over 64 miles of trails and water fun.
Zillow last checked: 8 hours ago
Listing updated: June 20, 2025 at 07:48am
Listed by:
Patricia Ray Barton 804-721-7495,
Joyner Fine Properties,
Robert Barton 804-869-0180,
Joyner Fine Properties
Bought with:
Matt Lewis, 0225232084
The Hogan Group Real Estate
Source: CVRMLS,MLS#: 2513596 Originating MLS: Central Virginia Regional MLS
Originating MLS: Central Virginia Regional MLS
Facts & features
Interior
Bedrooms & bathrooms
- Bedrooms: 3
- Bathrooms: 2
- Full bathrooms: 2
Primary bedroom
- Description: Full En-Suite/Double Closet
- Level: First
- Dimensions: 13.2 x 12.1
Bedroom 2
- Description: Double Closet
- Level: First
- Dimensions: 12.1 x 9.10
Bedroom 3
- Description: Double Closet
- Level: First
- Dimensions: 10.8 x 9.8
Family room
- Description: Open/Fireplace/Vaulted Ceiling
- Level: First
- Dimensions: 16.8 x 13.4
Florida room
- Description: Off Kitchen Area/3-Season Room
- Level: First
- Dimensions: 12.3 x 11.8
Foyer
- Description: Open
- Level: First
- Dimensions: 7.6 x 5.4
Other
- Description: Tub & Shower
- Level: First
Kitchen
- Description: Open/Painted Cabinets/Solid Counters
- Level: First
- Dimensions: 19.3 x 9.7
Heating
- Electric, Heat Pump
Cooling
- Central Air, Electric
Appliances
- Included: Dishwasher, Electric Water Heater
Features
- Bedroom on Main Level, High Ceilings
- Flooring: Laminate, Slate, Tile, Wood
- Windows: Thermal Windows
- Basement: Crawl Space
- Attic: Pull Down Stairs
- Number of fireplaces: 1
- Fireplace features: Vented
Interior area
- Total interior livable area: 1,195 sqft
- Finished area above ground: 1,195
- Finished area below ground: 0
Property
Parking
- Parking features: Driveway, Off Street, Oversized, Paved
- Has uncovered spaces: Yes
Features
- Levels: One
- Stories: 1
- Patio & porch: Stoop
- Exterior features: Lighting, Out Building(s), Paved Driveway
- Pool features: None
- Fencing: Back Yard,Partial
Lot
- Size: 0.27 Acres
- Features: Level
- Topography: Level
Details
- Additional structures: Outbuilding
- Parcel number: 779670393300000
- Zoning description: R9
Construction
Type & style
- Home type: SingleFamily
- Architectural style: A-Frame,Bungalow,Cottage,Ranch
- Property subtype: Single Family Residence
Materials
- Drywall, Frame, Vinyl Siding
Condition
- Resale
- New construction: No
- Year built: 1988
Utilities & green energy
- Sewer: Public Sewer
- Water: Public
Community & neighborhood
Location
- Region: North Chesterfield
- Subdivision: Ashton Woods North
HOA & financial
HOA
- Has HOA: Yes
- HOA fee: $375 annually
Other
Other facts
- Ownership: Individuals
- Ownership type: Sole Proprietor
Price history
| Date | Event | Price |
|---|---|---|
| 6/20/2025 | Sold | $320,000+8.5%$268/sqft |
Source: | ||
| 5/19/2025 | Pending sale | $295,000$247/sqft |
Source: | ||
| 5/14/2025 | Listed for sale | $295,000+32.9%$247/sqft |
Source: | ||
| 2/26/2021 | Sold | $222,000+0.9%$186/sqft |
Source: | ||
| 1/18/2021 | Pending sale | $220,000$184/sqft |
Source: RE/MAX Commonwealth #2101291 Report a problem | ||
Public tax history
| Year | Property taxes | Tax assessment |
|---|---|---|
| 2025 | $2,186 +1.2% | $245,600 +2.4% |
| 2024 | $2,159 +7.2% | $239,900 +8.4% |
| 2023 | $2,015 -2.4% | $221,400 -1.3% |
Find assessor info on the county website
Neighborhood: 23237
Nearby schools
GreatSchools rating
- 3/10Salem Church Elementary SchoolGrades: PK-5Distance: 1 mi
- 2/10Salem Church Middle SchoolGrades: 6-8Distance: 1.1 mi
- 2/10Lloyd C Bird High SchoolGrades: 9-12Distance: 1.1 mi
Schools provided by the listing agent
- Elementary: Salem
- Middle: Salem
- High: Bird
Source: CVRMLS. This data may not be complete. We recommend contacting the local school district to confirm school assignments for this home.
Get a cash offer in 3 minutes
Find out how much your home could sell for in as little as 3 minutes with a no-obligation cash offer.
Estimated market value$326,700
Get a cash offer in 3 minutes
Find out how much your home could sell for in as little as 3 minutes with a no-obligation cash offer.
Estimated market value
$326,700
