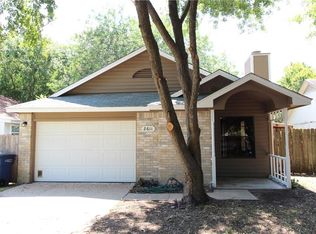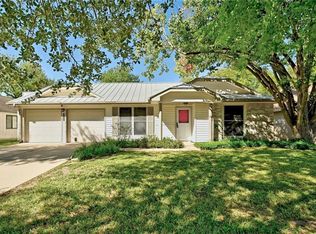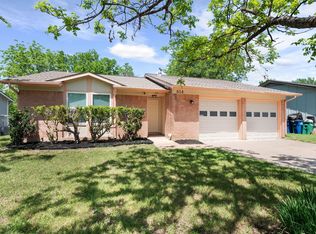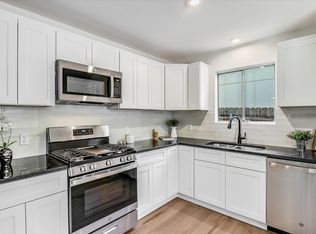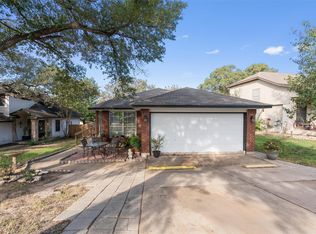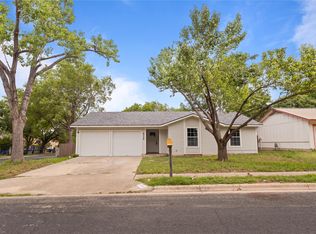BUYERS, THANK YOU FOR YOUR FEEDBACK - WE'VE INSTALLED NEW LUXURY VINYL PLANK!! This 3-bedroom, 2-bath home has been lovingly updated inside and out, offering the perfect mix of modern style and warm, inviting vibes. Step inside to find freshly installed luxury vinyl plank throughout the shared rooms, new carpet in every bedroom, brand-new interior paint, updated doors and hardware, and a new ceiling fan in the living room. The space is filled with natural light thanks to recently replaced Energy Star dual-pane windows and large sliding glass doors that open to the yard—plus a classic wood-burning fireplace for cozy nights in. The kitchen has been thoughtfully updated with fresh paint, new lighting, a new sink, disposal, vent hood, and sleek new countertops. Both bathrooms have been fully renovated with new showers and tubs, modern vanity counters, new mirrors, and stylish hardware that ties it all together. Additional updates include a completely replaced and modernized electrical panel and a brand-new, larger-capacity electric meter installed by the City of Austin, designed to handle future additions such as an ADU or garage conversion. Outside, the home is wrapped in a brand-new horizontal cedar fence, offering privacy and curb appeal. The large front yard is filled with mature trees, fruit trees, and lush plantings—plus room to garden, expand, or just relax. It’s truly a gardener’s dream, and a perfect spot to enjoy a fire pit on cooler evenings. A spacious shed adds extra storage or workshop potential. Even the garage got a refresh with new sheetrock and exterior paint. The whole home has been thoughtfully updated from top to bottom. Tucked into a sought-after pocket of South Austin, you're just minutes from local restaurants, shopping, public transportation, and have quick access to I-35, Mopac, 45, and 71. Light-filled and move-in ready, this home invites you to settle in and start living your best Austin life.
Active
Price cut: $10K (12/3)
$347,400
8615 Croydon Loop, Austin, TX 78748
3beds
1,144sqft
Est.:
Single Family Residence
Built in 1982
7,230.96 Square Feet Lot
$-- Zestimate®
$304/sqft
$-- HOA
What's special
Wood-burning fireplaceStylish hardwareSleek new countertopsFruit treesFresh paintBrand-new horizontal cedar fenceNatural light
- 179 days |
- 599 |
- 29 |
Zillow last checked: 8 hours ago
Listing updated: December 03, 2025 at 08:00am
Listed by:
Ashley Swallow (512) 868-0403,
ERA Brokers Consolidated (512) 868-0403
Source: Unlock MLS,MLS#: 4858168
Tour with a local agent
Facts & features
Interior
Bedrooms & bathrooms
- Bedrooms: 3
- Bathrooms: 2
- Full bathrooms: 2
- Main level bedrooms: 3
Primary bedroom
- Features: Two Primary Closets
- Level: Main
Bedroom
- Level: Main
Bedroom
- Level: Main
Primary bathroom
- Features: Double Vanity, Full Bath
- Level: Main
Bathroom
- Features: Full Bath
- Level: Main
Dining room
- Level: Main
Kitchen
- Level: Main
Living room
- Features: Ceiling Fan(s), High Ceilings
- Level: Main
Heating
- Central, Natural Gas
Cooling
- Central Air
Appliances
- Included: Dishwasher, Disposal, Dryer, Exhaust Fan, Microwave, Free-Standing Gas Oven, Free-Standing Gas Range, RNGHD, Refrigerator
Features
- Ceiling Fan(s), High Ceilings, Quartz Counters, Double Vanity, Electric Dryer Hookup, No Interior Steps, Pantry, Primary Bedroom on Main, Washer Hookup
- Flooring: Carpet, Vinyl
- Windows: Double Pane Windows, ENERGY STAR Qualified Windows, Screens
- Number of fireplaces: 1
- Fireplace features: Living Room, Wood Burning
Interior area
- Total interior livable area: 1,144 sqft
Video & virtual tour
Property
Parking
- Total spaces: 2
- Parking features: Garage Faces Front
- Garage spaces: 2
Accessibility
- Accessibility features: None
Features
- Levels: One
- Stories: 1
- Patio & porch: Covered, Rear Porch
- Exterior features: No Exterior Steps, Private Yard
- Pool features: None
- Fencing: Back Yard, Fenced, Front Yard, Wood
- Has view: Yes
- View description: Neighborhood
- Waterfront features: None
Lot
- Size: 7,230.96 Square Feet
- Features: Back Yard, Corner Lot, Curbs, Front Yard, Landscaped, Native Plants, Near Public Transit, Trees-Medium (20 Ft - 40 Ft), Trees-Small (Under 20 Ft)
Details
- Additional structures: Shed(s)
- Parcel number: 04251809110000
- Special conditions: Standard
Construction
Type & style
- Home type: SingleFamily
- Property subtype: Single Family Residence
Materials
- Foundation: Slab
- Roof: Composition
Condition
- Updated/Remodeled
- New construction: No
- Year built: 1982
Utilities & green energy
- Sewer: Public Sewer
- Water: Public
- Utilities for property: Electricity Connected, Internet-Fiber, Natural Gas Connected, Sewer Connected, Water Connected
Community & HOA
Community
- Features: Curbs, Google Fiber, Park, Sidewalks
- Subdivision: Buckingham Estates
HOA
- Has HOA: No
Location
- Region: Austin
Financial & listing details
- Price per square foot: $304/sqft
- Tax assessed value: $368,186
- Annual tax amount: $7,296
- Date on market: 6/14/2025
- Listing terms: Cash,Conventional,FHA,Texas Vet,VA Loan
- Electric utility on property: Yes
Estimated market value
Not available
Estimated sales range
Not available
Not available
Price history
Price history
| Date | Event | Price |
|---|---|---|
| 12/3/2025 | Price change | $347,400-2.8%$304/sqft |
Source: | ||
| 10/5/2025 | Price change | $357,400-2.1%$312/sqft |
Source: | ||
| 8/10/2025 | Price change | $364,900-2.7%$319/sqft |
Source: | ||
| 7/14/2025 | Price change | $375,000-2.2%$328/sqft |
Source: | ||
| 6/24/2025 | Price change | $383,300-2.2%$335/sqft |
Source: | ||
Public tax history
Public tax history
| Year | Property taxes | Tax assessment |
|---|---|---|
| 2025 | -- | $368,186 -6.7% |
| 2024 | $7,822 -1.9% | $394,692 -10.4% |
| 2023 | $7,971 -11% | $440,569 -2.9% |
Find assessor info on the county website
BuyAbility℠ payment
Est. payment
$2,204/mo
Principal & interest
$1688
Property taxes
$394
Home insurance
$122
Climate risks
Neighborhood: Dittmar-Slaughter
Nearby schools
GreatSchools rating
- 6/10Casey Elementary SchoolGrades: PK-5Distance: 0.7 mi
- 1/10Bedichek Middle SchoolGrades: 6-8Distance: 1.5 mi
- 3/10Akins High SchoolGrades: 9-12Distance: 2 mi
Schools provided by the listing agent
- Elementary: Casey
- Middle: Bedichek
- High: Akins
- District: Austin ISD
Source: Unlock MLS. This data may not be complete. We recommend contacting the local school district to confirm school assignments for this home.
- Loading
- Loading
