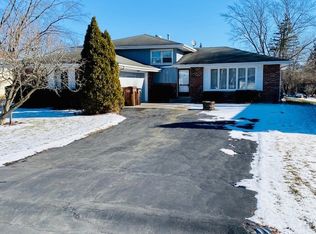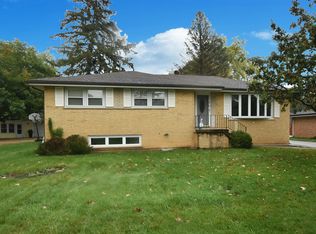Closed
$457,700
8615 Dunbar St, Willow Springs, IL 60480
3beds
1,409sqft
Single Family Residence
Built in 1965
10,497.96 Square Feet Lot
$459,300 Zestimate®
$325/sqft
$2,666 Estimated rent
Home value
$459,300
$418,000 - $505,000
$2,666/mo
Zestimate® history
Loading...
Owner options
Explore your selling options
What's special
Charming and move-in ready, this adorable ranch is nestled on a dead end street in a desirable neighborhood that feeds into the highly rated Pleasantdale School District. The main level offers a bright and spacious living room, an updated kitchen, and two full bathrooms. In 2020, the kitchen received a facelift with new cabinetry (including: pantry cabinets, beverage center and an island with space for seating), quartz countertops, tile backsplash, flooring, recessed lighting, and sliding glass door. Hardwood flooring flows throughout the living room and bedrooms. With three bedrooms on the main floor and a full finished basement that nearly doubles the living space, there's room for everyone. The lower level features a potential fourth bedroom, office, laundry room, and versatile bar/lounge area-perfect for entertaining or relaxing. Enjoy the convenience of an attached one-car garage and a generously sized backyard ideal for outdoor fun. New windows in 2018 (except basement) and new hot water heater in 2018. Amazing location with easy access to major expressways, Burr Ridge Village Center with shopping and restaurants, parks, wooded trails and more. A wonderful opportunity in a fantastic location!
Zillow last checked: 8 hours ago
Listing updated: September 13, 2025 at 07:11am
Listing courtesy of:
Julie White 630-254-6652,
@properties Christie's International Real Estate
Bought with:
Rhonda Starr
Coldwell Banker Real Estate Group
Source: MRED as distributed by MLS GRID,MLS#: 12439401
Facts & features
Interior
Bedrooms & bathrooms
- Bedrooms: 3
- Bathrooms: 2
- Full bathrooms: 2
Primary bedroom
- Features: Flooring (Hardwood), Window Treatments (Blinds, Curtains/Drapes)
- Level: Main
- Area: 130 Square Feet
- Dimensions: 10X13
Bedroom 2
- Features: Flooring (Hardwood), Window Treatments (Blinds)
- Level: Main
- Area: 130 Square Feet
- Dimensions: 10X13
Bedroom 3
- Features: Flooring (Hardwood), Window Treatments (Blinds)
- Level: Main
- Area: 120 Square Feet
- Dimensions: 10X12
Bonus room
- Features: Flooring (Vinyl)
- Level: Basement
- Area: 322 Square Feet
- Dimensions: 23X14
Dining room
- Features: Flooring (Ceramic Tile), Window Treatments (Curtains/Drapes)
- Level: Main
- Area: 154 Square Feet
- Dimensions: 14X11
Kitchen
- Features: Kitchen (Eating Area-Table Space), Flooring (Ceramic Tile), Window Treatments (Blinds)
- Level: Main
- Area: 176 Square Feet
- Dimensions: 16X11
Laundry
- Features: Flooring (Other)
- Level: Basement
- Area: 252 Square Feet
- Dimensions: 18X14
Living room
- Features: Flooring (Hardwood), Window Treatments (Blinds)
- Level: Main
- Area: 272 Square Feet
- Dimensions: 17X16
Office
- Features: Flooring (Vinyl)
- Level: Basement
- Area: 49 Square Feet
- Dimensions: 7X7
Recreation room
- Features: Flooring (Vinyl)
- Level: Basement
- Area: 840 Square Feet
- Dimensions: 42X20
Heating
- Natural Gas, Forced Air
Cooling
- Central Air
Appliances
- Included: Range, Microwave, Dishwasher, Refrigerator, Washer, Dryer, Stainless Steel Appliance(s), Humidifier, Gas Water Heater
Features
- Dry Bar, 1st Floor Bedroom, 1st Floor Full Bath
- Flooring: Hardwood
- Basement: Finished,Full
- Number of fireplaces: 1
- Fireplace features: Wood Burning, Basement
Interior area
- Total structure area: 0
- Total interior livable area: 1,409 sqft
Property
Parking
- Total spaces: 1
- Parking features: Asphalt, Garage Door Opener, On Site, Garage Owned, Attached, Garage
- Attached garage spaces: 1
- Has uncovered spaces: Yes
Accessibility
- Accessibility features: No Disability Access
Features
- Stories: 1
Lot
- Size: 10,497 sqft
- Dimensions: 70 x 150
Details
- Parcel number: 18323080040000
- Special conditions: None
- Other equipment: Ceiling Fan(s), Sump Pump
Construction
Type & style
- Home type: SingleFamily
- Property subtype: Single Family Residence
Materials
- Brick
Condition
- New construction: No
- Year built: 1965
Utilities & green energy
- Sewer: Public Sewer
- Water: Lake Michigan, Public
Community & neighborhood
Community
- Community features: Street Paved
Location
- Region: Willow Springs
HOA & financial
HOA
- Services included: None
Other
Other facts
- Listing terms: Conventional
- Ownership: Fee Simple
Price history
| Date | Event | Price |
|---|---|---|
| 9/12/2025 | Sold | $457,700+1.9%$325/sqft |
Source: | ||
| 9/2/2025 | Pending sale | $449,000$319/sqft |
Source: | ||
| 8/13/2025 | Contingent | $449,000$319/sqft |
Source: | ||
| 8/6/2025 | Listed for sale | $449,000+39.4%$319/sqft |
Source: | ||
| 7/25/2018 | Sold | $322,000-5%$229/sqft |
Source: | ||
Public tax history
| Year | Property taxes | Tax assessment |
|---|---|---|
| 2023 | $5,827 +14.7% | $31,000 +28.1% |
| 2022 | $5,081 +1.6% | $24,197 |
| 2021 | $5,003 -0.7% | $24,197 |
Find assessor info on the county website
Neighborhood: 60480
Nearby schools
GreatSchools rating
- 10/10Pleasantdale Elementary SchoolGrades: PK-4Distance: 0.6 mi
- 6/10Pleasantdale Middle SchoolGrades: 5-8Distance: 1.5 mi
- 10/10Lyons Twp High SchoolGrades: 9-12Distance: 5.5 mi
Schools provided by the listing agent
- Elementary: Pleasantdale Elementary School
- Middle: Pleasantdale Middle School
- High: Lyons Twp High School
- District: 107
Source: MRED as distributed by MLS GRID. This data may not be complete. We recommend contacting the local school district to confirm school assignments for this home.

Get pre-qualified for a loan
At Zillow Home Loans, we can pre-qualify you in as little as 5 minutes with no impact to your credit score.An equal housing lender. NMLS #10287.
Sell for more on Zillow
Get a free Zillow Showcase℠ listing and you could sell for .
$459,300
2% more+ $9,186
With Zillow Showcase(estimated)
$468,486
