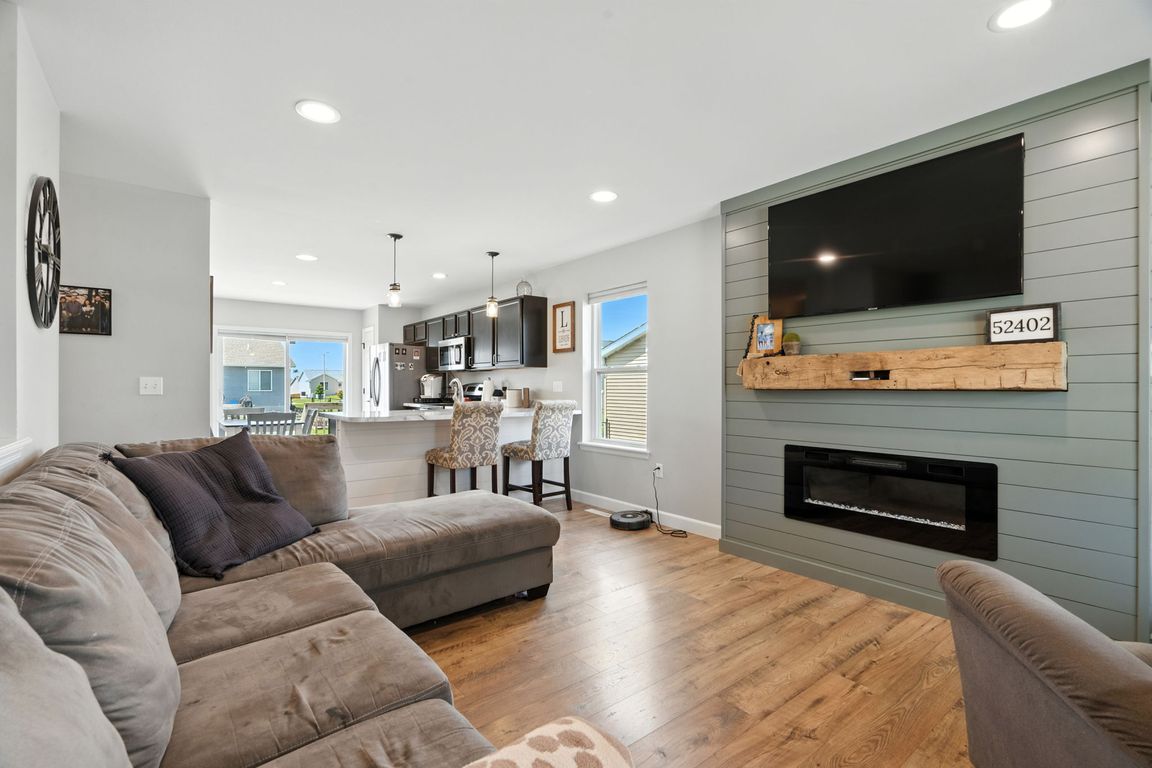
For salePrice cut: $5K (8/25)
$264,990
3beds
1,639sqft
8615 Harrington Dr NE, Cedar Rapids, IA 52402
3beds
1,639sqft
Single family residence
Built in 2015
7,405 sqft
2 Attached garage spaces
$162 price/sqft
What's special
Finished lower levelUpdated flooringOpen flowWarm wood feature wallExpansive fenced backyardAbundant cabinet spaceSpacious gathering area
Step inside this modern, updated, and cozy ranch, perfectly situated with a Cedar Rapids address just south of Robins. You’ll love the bright, welcoming living room, complete with a fireplace insert and custom mantel, creating the perfect spot to gather. The updated flooring in the living room, kitchen, and hallway ties ...
- 11 days
- on Zillow |
- 4,442 |
- 158 |
Likely to sell faster than
Source: CRAAR, CDRMLS,MLS#: 2507005 Originating MLS: Cedar Rapids Area Association Of Realtors
Originating MLS: Cedar Rapids Area Association Of Realtors
Travel times
Living Room
Kitchen
Bedroom
Zillow last checked: 7 hours ago
Listing updated: August 25, 2025 at 08:36am
Listed by:
JJ Johannes 319-540-1002,
Epique Realty
Source: CRAAR, CDRMLS,MLS#: 2507005 Originating MLS: Cedar Rapids Area Association Of Realtors
Originating MLS: Cedar Rapids Area Association Of Realtors
Facts & features
Interior
Bedrooms & bathrooms
- Bedrooms: 3
- Bathrooms: 2
- Full bathrooms: 2
Rooms
- Room types: Family Room, Living Room
Other
- Level: First
Heating
- Forced Air, Gas
Cooling
- Central Air
Appliances
- Included: Dishwasher, Gas Water Heater, Microwave, Range, Refrigerator
Features
- Breakfast Bar, Kitchen/Dining Combo, Main Level Primary
- Basement: Full,Concrete
- Has fireplace: Yes
- Fireplace features: Electric, Insert, Living Room
Interior area
- Total interior livable area: 1,639 sqft
- Finished area above ground: 932
- Finished area below ground: 707
Video & virtual tour
Property
Parking
- Total spaces: 2
- Parking features: Attached, Garage, Garage Door Opener
- Attached garage spaces: 2
Features
- Levels: One
- Stories: 1
- Patio & porch: Patio
- Exterior features: Fence
Lot
- Size: 7,405.2 Square Feet
- Dimensions: 60 x 125
Details
- Parcel number: 112723101300000
Construction
Type & style
- Home type: SingleFamily
- Architectural style: Ranch
- Property subtype: Single Family Residence
Materials
- Frame, Vinyl Siding
- Foundation: Poured
Condition
- New construction: No
- Year built: 2015
Utilities & green energy
- Sewer: Public Sewer
- Water: Public
- Utilities for property: Cable Connected
Community & HOA
HOA
- Has HOA: No
Location
- Region: Cedar Rapids
Financial & listing details
- Price per square foot: $162/sqft
- Tax assessed value: $228,300
- Annual tax amount: $4,039
- Date on market: 8/14/2025
- Listing terms: Cash,Conventional,FHA,VA Loan