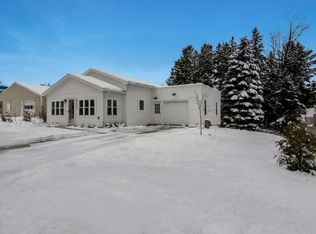CHARMING and affordable in town Maple City Bungalow. Move right in everything has been updated. Enjoy your backyard for summer cook-outs or just relaxing. Close to Lake Michigan, Glen Lake and Sleeping Bear Dunes National Park....where you can enjoy the Heritage Trail, hiking and biking numerous trails, boating, fishing...lots to choose from. Walk to Post Office, Grocery, Pegtown and gas station...everything is right outside your door. New additions: Septic 2018, Furnace 2017, Water Heater 2016 ***Zoned residential commercial Also listed under MLS 1875837
This property is off market, which means it's not currently listed for sale or rent on Zillow. This may be different from what's available on other websites or public sources.

