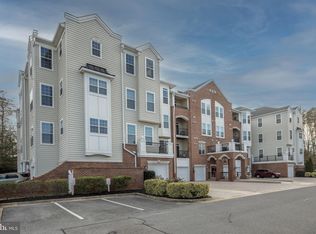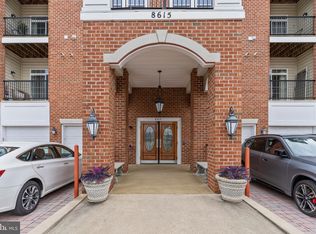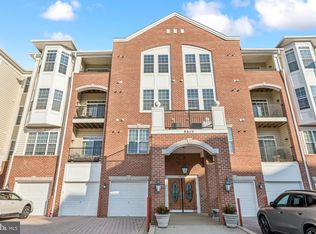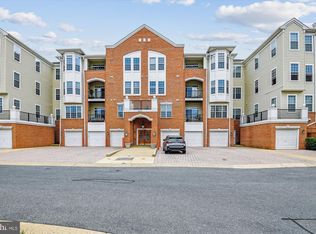Sold for $407,000 on 02/21/25
$407,000
8615 Wandering Fox Trl UNIT 307, Odenton, MD 21113
3beds
1,900sqft
Condominium
Built in 2005
-- sqft lot
$414,800 Zestimate®
$214/sqft
$2,851 Estimated rent
Home value
$414,800
$386,000 - $444,000
$2,851/mo
Zestimate® history
Loading...
Owner options
Explore your selling options
What's special
Wonderful and bright Condo in the Active 55+ Cedar Ridge community of Piney Orchard! This is a Large Model. The Dogwood with 1,900 sq. ft. of living space with tons of natural light, open floor plan with great storage and includes a one car garage! The bedrooms are situated on opposite sides of the condo for privacy! The en suite will hold all bedroom furniture and a sitting area as well! Tray ceilings and the walk-in closet is huge! The kitchen has room for a table and also has a separate dining area! The second bedroom has a cedar closet. The living room is so spacious it can easily hold a desk for an office if needed! Numerous community amenities in both Cedar Ridge and Piney Orchard Surrounded by Nature Trails and Walking Paths, Walking distance to shops & eats. Easy access to Baltimore, Washington DC, & Annapolis. This home is a must see! Open house on January 4th and 5th. stop by and check it out!
Zillow last checked: 8 hours ago
Listing updated: June 30, 2025 at 05:06pm
Listed by:
Leslee Borman 443-618-3004,
Berkshire Hathaway HomeServices PenFed Realty
Bought with:
F. Aidan Surlis, 513371
RE/MAX Leading Edge
Source: Bright MLS,MLS#: MDAA2100978
Facts & features
Interior
Bedrooms & bathrooms
- Bedrooms: 3
- Bathrooms: 2
- Full bathrooms: 2
- Main level bathrooms: 2
- Main level bedrooms: 3
Basement
- Area: 0
Heating
- Forced Air, Heat Pump, Electric
Cooling
- Central Air, Electric
Appliances
- Included: Dryer, Exhaust Fan, Microwave, Refrigerator, Cooktop, Water Heater, Gas Water Heater
- Laundry: In Unit
Features
- Soaking Tub, Bathroom - Walk-In Shower, Breakfast Area, Cedar Closet(s), Ceiling Fan(s), Combination Dining/Living, Entry Level Bedroom, Open Floorplan, Kitchen Island, Kitchen - Table Space, Walk-In Closet(s)
- Windows: Double Pane Windows
- Has basement: No
- Has fireplace: No
- Common walls with other units/homes: 1 Common Wall
Interior area
- Total structure area: 1,900
- Total interior livable area: 1,900 sqft
- Finished area above ground: 1,900
- Finished area below ground: 0
Property
Parking
- Total spaces: 1
- Parking features: Garage Faces Front, Built In, Attached, Parking Lot
- Attached garage spaces: 1
Accessibility
- Accessibility features: Accessible Elevator Installed, Accessible Hallway(s)
Features
- Levels: Four
- Stories: 4
- Patio & porch: Deck
- Exterior features: Street Lights, Sidewalks, Tennis Court(s), Other, Balcony
- Pool features: Community
- Has view: Yes
- View description: Courtyard
Details
- Additional structures: Above Grade, Below Grade
- Parcel number: 020457190218250
- Zoning: R
- Special conditions: Standard
Construction
Type & style
- Home type: Condo
- Architectural style: Colonial
- Property subtype: Condominium
- Attached to another structure: Yes
Materials
- Brick
Condition
- Excellent
- New construction: No
- Year built: 2005
Details
- Builder model: DOGWOOD
- Builder name: Beazer Homes
Utilities & green energy
- Sewer: Public Sewer
- Water: Public
- Utilities for property: Cable Connected, Electricity Available, Natural Gas Available, Phone, Phone Available, Water Available, DSL
Community & neighborhood
Security
- Security features: Main Entrance Lock, Smoke Detector(s)
Senior living
- Senior community: Yes
Location
- Region: Odenton
- Subdivision: Cedar Ridge
HOA & financial
HOA
- Has HOA: Yes
- HOA fee: $310 semi-annually
- Amenities included: Common Grounds, Community Center, Fitness Center, Gated, Jogging Path, Pool, Recreation Facilities, Retirement Community, Tennis Court(s)
- Services included: Maintenance Structure, Insurance, Management, Pool(s), Recreation Facility, Reserve Funds, Road Maintenance, Snow Removal, Trash, Water
Other fees
- Condo and coop fee: $424 monthly
Other
Other facts
- Listing agreement: Exclusive Agency
- Listing terms: Cash,Conventional,VA Loan
- Ownership: Condominium
Price history
| Date | Event | Price |
|---|---|---|
| 2/21/2025 | Sold | $407,000-2.9%$214/sqft |
Source: | ||
| 1/23/2025 | Pending sale | $419,000$221/sqft |
Source: | ||
| 1/2/2025 | Listed for sale | $419,000+45.5%$221/sqft |
Source: | ||
| 10/3/2016 | Sold | $288,000-7.1%$152/sqft |
Source: Public Record | ||
| 8/16/2016 | Pending sale | $309,900$163/sqft |
Source: Coldwell Banker Residential Brokerage - Crofton/Odenton #AA9702282 | ||
Public tax history
| Year | Property taxes | Tax assessment |
|---|---|---|
| 2025 | -- | $351,500 +3.7% |
| 2024 | $3,710 +4.2% | $338,833 +3.9% |
| 2023 | $3,562 +8.7% | $326,167 +4% |
Find assessor info on the county website
Neighborhood: 21113
Nearby schools
GreatSchools rating
- 8/10Piney Orchard Elementary SchoolGrades: K-5Distance: 0.4 mi
- 9/10Arundel Middle SchoolGrades: 6-8Distance: 1.9 mi
- 8/10Arundel High SchoolGrades: 9-12Distance: 2.1 mi
Schools provided by the listing agent
- District: Anne Arundel County Public Schools
Source: Bright MLS. This data may not be complete. We recommend contacting the local school district to confirm school assignments for this home.

Get pre-qualified for a loan
At Zillow Home Loans, we can pre-qualify you in as little as 5 minutes with no impact to your credit score.An equal housing lender. NMLS #10287.
Sell for more on Zillow
Get a free Zillow Showcase℠ listing and you could sell for .
$414,800
2% more+ $8,296
With Zillow Showcase(estimated)
$423,096


