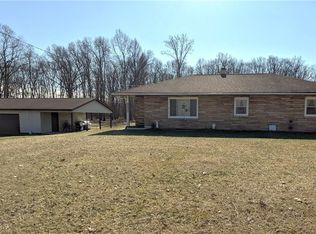Sold for $345,000
$345,000
8616 Cable Line Rd, Ravenna, OH 44266
3beds
2,279sqft
Single Family Residence
Built in 2002
3.28 Acres Lot
$392,900 Zestimate®
$151/sqft
$2,683 Estimated rent
Home value
$392,900
$373,000 - $416,000
$2,683/mo
Zestimate® history
Loading...
Owner options
Explore your selling options
What's special
Great location for this spacious two story with welcoming front porch, hardwood floors greet you in the two story foyer. Abundant cabinets and pantry in the sun lit kitchen that also includes a breakfast nook with a slider that leads out to a wood deck. First floor laundry and 1/2 bath conveniently located by the 2 car oversized garage with a bump out for extra storage. The living room has a fireplace, Upstairs you will find a loft area, three bedrooms and two full baths, the ensuite includes a walk-in closet and whirlpool tub and a separate shower. The basement has plenty of storage and family room. The lot is gorgeous and is located just minutes away from West Branch State Park. This property includes a 40 x 40 detached outbuilding perfect to store all of your toys, or livestock. Make your appointment today!
Zillow last checked: 8 hours ago
Listing updated: August 26, 2023 at 03:11pm
Listing Provided by:
Cindy Le-Mon cllcsells@gmail.com(330)472-0910,
RE/MAX Crossroads Properties
Bought with:
Valerie J Evans Coontz, 427189
Berkshire Hathaway HomeServices Stouffer Realty
Source: MLS Now,MLS#: 4401463 Originating MLS: Akron Cleveland Association of REALTORS
Originating MLS: Akron Cleveland Association of REALTORS
Facts & features
Interior
Bedrooms & bathrooms
- Bedrooms: 3
- Bathrooms: 3
- Full bathrooms: 2
- 1/2 bathrooms: 1
- Main level bathrooms: 1
Primary bedroom
- Description: Flooring: Carpet
- Level: Second
- Dimensions: 13.00 x 13.00
Bedroom
- Description: Flooring: Carpet
- Level: Second
- Dimensions: 13.00 x 12.00
Bedroom
- Description: Flooring: Carpet
- Level: Second
- Dimensions: 12.00 x 10.00
Dining room
- Description: Flooring: Carpet,Linoleum
- Level: First
- Dimensions: 14.00 x 12.00
Eat in kitchen
- Level: First
- Dimensions: 20.00 x 12.00
Entry foyer
- Description: Flooring: Wood
- Level: First
- Dimensions: 14.00 x 8.00
Family room
- Description: Flooring: Ceramic Tile
- Level: Lower
- Dimensions: 17.00 x 23.00
Laundry
- Description: Flooring: Linoleum
- Level: First
- Dimensions: 9.00 x 9.00
Living room
- Description: Flooring: Carpet
- Features: Fireplace
- Level: First
- Dimensions: 14.00 x 25.00
Heating
- Forced Air, Propane
Cooling
- Central Air
Appliances
- Included: Dishwasher, Range, Refrigerator, Washer
Features
- Basement: Full,Finished
- Number of fireplaces: 1
Interior area
- Total structure area: 2,279
- Total interior livable area: 2,279 sqft
- Finished area above ground: 1,888
- Finished area below ground: 391
Property
Parking
- Total spaces: 2
- Parking features: Attached, Electricity, Garage, Garage Door Opener, Unpaved
- Attached garage spaces: 2
Accessibility
- Accessibility features: None
Features
- Levels: Two
- Stories: 2
- Patio & porch: Deck, Porch
Lot
- Size: 3.28 Acres
- Features: Horse Property
Details
- Parcel number: 264290080001008
- Horses can be raised: Yes
Construction
Type & style
- Home type: SingleFamily
- Architectural style: Colonial
- Property subtype: Single Family Residence
Materials
- Vinyl Siding
- Roof: Asphalt,Fiberglass
Condition
- Year built: 2002
Utilities & green energy
- Sewer: Septic Tank
- Water: Well
Community & neighborhood
Location
- Region: Ravenna
Price history
| Date | Event | Price |
|---|---|---|
| 7/27/2023 | Sold | $345,000-9.2%$151/sqft |
Source: | ||
| 7/24/2023 | Pending sale | $379,900$167/sqft |
Source: | ||
| 6/28/2023 | Contingent | $379,900$167/sqft |
Source: | ||
| 6/21/2023 | Listed for sale | $379,900$167/sqft |
Source: | ||
| 6/8/2023 | Pending sale | $379,900$167/sqft |
Source: | ||
Public tax history
| Year | Property taxes | Tax assessment |
|---|---|---|
| 2024 | $3,977 +15.6% | $112,290 +30.5% |
| 2023 | $3,441 -1.6% | $86,040 |
| 2022 | $3,497 -0.9% | $86,040 |
Find assessor info on the county website
Neighborhood: 44266
Nearby schools
GreatSchools rating
- NASoutheast Primary Elementary SchoolGrades: K-2Distance: 2.2 mi
- 4/10Southeast Junior High SchoolGrades: 6-8Distance: 2.6 mi
- 5/10Southeast High SchoolGrades: 9-12Distance: 2.3 mi
Schools provided by the listing agent
- District: Southeast LSD Portage- 6708
Source: MLS Now. This data may not be complete. We recommend contacting the local school district to confirm school assignments for this home.
Get a cash offer in 3 minutes
Find out how much your home could sell for in as little as 3 minutes with a no-obligation cash offer.
Estimated market value$392,900
Get a cash offer in 3 minutes
Find out how much your home could sell for in as little as 3 minutes with a no-obligation cash offer.
Estimated market value
$392,900
