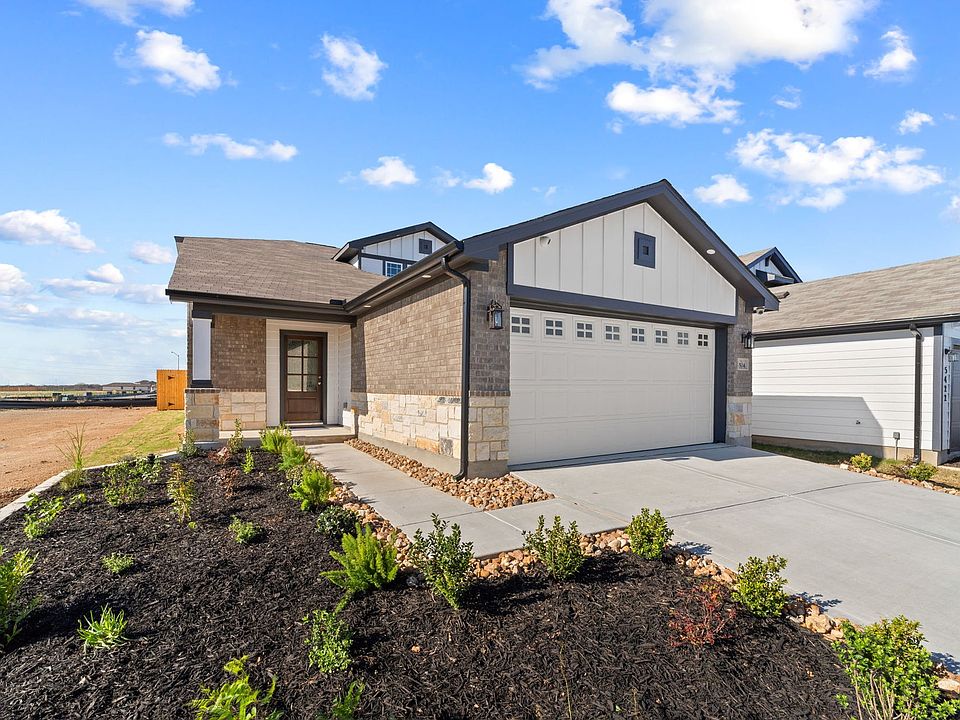The Birch is a thoughtfully designed three-bedroom, two-and-a-half-bathroom home with soaring ceilings that create an open and airy feel throughout the main living spaces. The spacious owner's retreat provides a private escape, with the option to upgrade to a luxury bath for added relaxation. Upstairs, a versatile gameroom creates the ideal space for entertainment, work or play. Extend your living space outdoors with the covered patio and enjoy the outdoors year-round. Designed for modern living, the Birch is a home that fits your lifestyle.
New construction
$346,026
8616 Merlin Cove, San Antonio, TX 78222
3beds
2,026sqft
Single Family Residence
Built in 2025
5,227.2 Square Feet Lot
$344,500 Zestimate®
$171/sqft
$33/mo HOA
What's special
Covered patioSoaring ceilingsVersatile gameroomOpen and airy feel
- 53 days |
- 100 |
- 13 |
Zillow last checked: 8 hours ago
Listing updated: October 24, 2025 at 10:07pm
Listed by:
Daniel Signorelli TREC #419930 (210) 941-3580,
The Signorelli Company
Source: LERA MLS,MLS#: 1915411
Travel times
Schedule tour
Facts & features
Interior
Bedrooms & bathrooms
- Bedrooms: 3
- Bathrooms: 3
- Full bathrooms: 2
- 1/2 bathrooms: 1
Primary bedroom
- Features: Walk-In Closet(s), Full Bath
- Area: 156
- Dimensions: 12 x 13
Bedroom 2
- Area: 121
- Dimensions: 11 x 11
Bedroom 3
- Area: 132
- Dimensions: 11 x 12
Primary bathroom
- Features: Tub/Shower Separate, Separate Vanity
- Area: 108
- Dimensions: 12 x 9
Dining room
- Area: 150
- Dimensions: 15 x 10
Kitchen
- Area: 150
- Dimensions: 10 x 15
Living room
- Area: 210
- Dimensions: 15 x 14
Heating
- Central, Natural Gas
Cooling
- 13-15 SEER AX, Ceiling Fan(s), Central Air
Appliances
- Included: Microwave, Range, Disposal, Dishwasher, Vented Exhaust Fan
- Laundry: Main Level, Washer Hookup, Dryer Connection
Features
- Two Living Area, Liv/Din Combo, Kitchen Island, Breakfast Bar, Game Room, Loft, 1st Floor Lvl/No Steps, Open Floorplan, Walk-In Closet(s), Master Downstairs, Ceiling Fan(s), Solid Counter Tops, Programmable Thermostat
- Flooring: Carpet, Vinyl
- Windows: Double Pane Windows
- Has basement: No
- Has fireplace: No
- Fireplace features: Not Applicable
Interior area
- Total interior livable area: 2,026 sqft
Property
Parking
- Total spaces: 4
- Parking features: Two Car Garage, Attached, Two Car Carport
- Attached garage spaces: 2
- Carport spaces: 2
- Covered spaces: 4
Accessibility
- Accessibility features: Accessible Hallway(s), Level Lot, Level Drive, No Stairs, First Floor Bath, Full Bath/Bed on 1st Flr, First Floor Bedroom
Features
- Levels: Two
- Stories: 2
- Patio & porch: Covered
- Pool features: None
- Fencing: Privacy
Lot
- Size: 5,227.2 Square Feet
- Dimensions: 40x120
- Features: Level, Sidewalks
Details
- Special conditions: HUD Foreclosure
Construction
Type & style
- Home type: SingleFamily
- Architectural style: Traditional
- Property subtype: Single Family Residence
Materials
- Brick, Stone, Siding
- Foundation: Slab
- Roof: Composition
Condition
- Under Construction,New Construction
- New construction: Yes
- Year built: 2025
Details
- Builder name: First America Homes
Utilities & green energy
- Sewer: Sewer System
- Water: Water System
- Utilities for property: Cable Available
Green energy
- Green verification: HERS 0-85
- Indoor air quality: Mechanical Fresh Air, Contaminant Control
- Water conservation: Water-Smart Landscaping, Low Flow Commode, Low-Flow Fixtures
Community & HOA
Community
- Features: Jogging Trails, Bike Trails, Cluster Mail Box, School Bus
- Security: Smoke Detector(s), Prewired, Carbon Monoxide Detector(s)
- Subdivision: Red Hawk Landing
HOA
- Has HOA: Yes
- HOA fee: $400 annually
- HOA name: TBD
Location
- Region: San Antonio
Financial & listing details
- Price per square foot: $171/sqft
- Annual tax amount: $1
- Price range: $346K - $346K
- Date on market: 10/14/2025
- Cumulative days on market: 54 days
- Listing terms: Conventional,FHA,VA Loan,Cash,Investors OK
- Road surface type: Paved
About the community
New Homes in Southeast San Antonio, TX Red Hawk Landing is a beautiful new home community in 78222 on the Southeast side of San Antonio. Surrounded by nature preserves, lakes and parks, this community offers the perfect blend of outdoor living and modern convenience. With quick access to Loop 410 and I-37, homeowners enjoy an easy commute to work, school or entertainment while still being able to retreat to a peaceful neighborhood setting. Find Your Home in Red Hawk Landing Homebuyers looking for new construction homes in San Antonio, TX will appreciate the variety of spacious floorplans available at Red Hawk Landing. Thoughtfully designed to fit today's lifestyles, each home includes open-concept layouts, energy-efficient features and modern finishes. Whether you are buying your first home or searching for more space for your growing family, Red Hawk Landing delivers new home options that combine style, comfort and affordability. Why Choose Red Hawk Landing Choosing Red Hawk Landing means more than just finding a new home, it means enjoying a lifestyle rooted in both convenience and natural beauty. With a low 1.72% community tax rate, nearby shopping and dining and easy access to major highways, this new home community in San Antonio, TX offers long-term value and everyday convenience. Add in energy efficiency and a home warranty for peace of mind, Red Hawk Landing stands out as the ideal place to find your home in Southeast San Antonio.

5504 Black Harrier, San Antonio, TX 78222
Source: First America Homes
