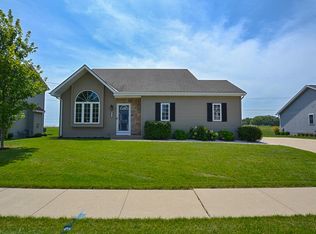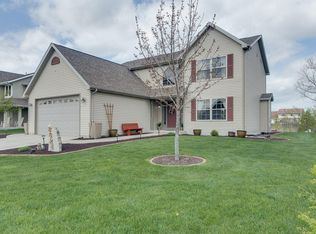Closed
$495,000
8617 Citadel TERRACE, Sturtevant, WI 53177
4beds
3,133sqft
Single Family Residence
Built in 2010
0.28 Acres Lot
$509,400 Zestimate®
$158/sqft
$3,339 Estimated rent
Home value
$509,400
$443,000 - $581,000
$3,339/mo
Zestimate® history
Loading...
Owner options
Explore your selling options
What's special
Step into this beautifully maintained home featuring a bright and inviting , open-concept great room that flows seamlessly into the updated kitchen, complete with stainless steel appliances and modern finishes. Perfect for family gatherings and entertaining. Convenience is key with main floor laundry, and upstairs you'll find 4 generously sized bedrooms, including a luxurious primary suite boasting a walk-in closet and a private ensuite bathroom. The lower level offers even more living space with a finished rec room, wet bar, and an additional full bath--ideal for hosting or relaxing. Don't miss out on this move-in-ready home in a fantastic location!
Zillow last checked: 8 hours ago
Listing updated: August 19, 2025 at 06:58am
Listed by:
Felicia Pavlica Team* office@maxelite.com,
RE/MAX ELITE
Bought with:
Justin W Ippoliti
Source: WIREX MLS,MLS#: 1919650 Originating MLS: Metro MLS
Originating MLS: Metro MLS
Facts & features
Interior
Bedrooms & bathrooms
- Bedrooms: 4
- Bathrooms: 3
- Full bathrooms: 2
- 1/2 bathrooms: 1
Primary bedroom
- Level: Upper
- Area: 170
- Dimensions: 10 x 17
Bedroom 2
- Level: Upper
- Area: 120
- Dimensions: 12 x 10
Bedroom 3
- Level: Upper
- Area: 120
- Dimensions: 12 x 10
Bedroom 4
- Level: Upper
- Area: 132
- Dimensions: 11 x 12
Bathroom
- Features: Shower on Lower, Tub Only, Ceramic Tile, Master Bedroom Bath: Tub/No Shower, Master Bedroom Bath: Walk-In Shower, Master Bedroom Bath
Dining room
- Level: Main
- Area: 143
- Dimensions: 11 x 13
Kitchen
- Level: Main
- Area: 240
- Dimensions: 20 x 12
Living room
- Level: Main
- Area: 280
- Dimensions: 20 x 14
Heating
- Natural Gas, Forced Air
Cooling
- Central Air
Appliances
- Included: Dishwasher, Dryer, Microwave, Range, Refrigerator, Washer
Features
- High Speed Internet, Cathedral/vaulted ceiling, Walk-In Closet(s)
- Flooring: Wood
- Basement: Finished,Full,Sump Pump
Interior area
- Total structure area: 3,133
- Total interior livable area: 3,133 sqft
- Finished area above ground: 2,699
- Finished area below ground: 434
Property
Parking
- Total spaces: 3
- Parking features: Attached, 3 Car, 1 Space
- Attached garage spaces: 3
Features
- Levels: Two
- Stories: 2
Lot
- Size: 0.28 Acres
- Dimensions: 106 x 173 x 80
Details
- Parcel number: 181032227312261
- Zoning: Res
Construction
Type & style
- Home type: SingleFamily
- Architectural style: Contemporary
- Property subtype: Single Family Residence
Materials
- Brick, Brick/Stone, Vinyl Siding
Condition
- 11-20 Years
- New construction: No
- Year built: 2010
Utilities & green energy
- Sewer: Public Sewer
- Water: Public
- Utilities for property: Cable Available
Community & neighborhood
Location
- Region: Sturtevant
- Subdivision: Majestic Hills
- Municipality: Sturtevant
Price history
| Date | Event | Price |
|---|---|---|
| 8/15/2025 | Sold | $495,000-1%$158/sqft |
Source: | ||
| 8/12/2025 | Pending sale | $499,900$160/sqft |
Source: | ||
| 6/19/2025 | Contingent | $499,900$160/sqft |
Source: | ||
| 5/28/2025 | Listed for sale | $499,900+2%$160/sqft |
Source: | ||
| 4/30/2023 | Listing removed | -- |
Source: | ||
Public tax history
| Year | Property taxes | Tax assessment |
|---|---|---|
| 2024 | $7,580 -9.1% | $408,400 |
| 2023 | $8,339 +25.2% | $408,400 +8.6% |
| 2022 | $6,659 +11.6% | $376,100 +29.6% |
Find assessor info on the county website
Neighborhood: 53177
Nearby schools
GreatSchools rating
- 7/10Schulte Elementary SchoolGrades: PK-5Distance: 0.7 mi
- 4/10The Real SchoolGrades: 6-12Distance: 2.4 mi
- 3/10Case High SchoolGrades: 9-12Distance: 2.5 mi
Schools provided by the listing agent
- Elementary: Schulte
- Middle: Mitchell
- High: Case
- District: Racine
Source: WIREX MLS. This data may not be complete. We recommend contacting the local school district to confirm school assignments for this home.

Get pre-qualified for a loan
At Zillow Home Loans, we can pre-qualify you in as little as 5 minutes with no impact to your credit score.An equal housing lender. NMLS #10287.
Sell for more on Zillow
Get a free Zillow Showcase℠ listing and you could sell for .
$509,400
2% more+ $10,188
With Zillow Showcase(estimated)
$519,588
