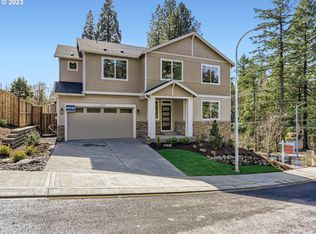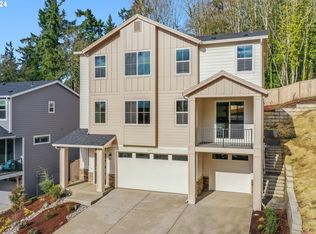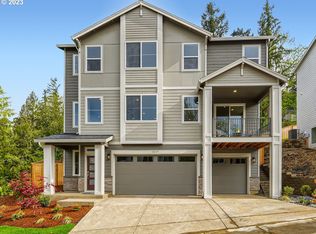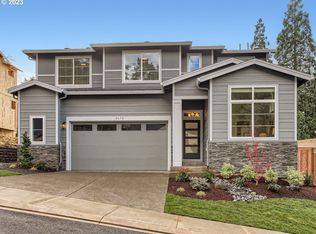Sold
$875,000
8617 SW Summit Ct, Portland, OR 97225
5beds
2,916sqft
Residential, Single Family Residence
Built in 2023
-- sqft lot
$853,600 Zestimate®
$300/sqft
$4,005 Estimated rent
Home value
$853,600
$811,000 - $896,000
$4,005/mo
Zestimate® history
Loading...
Owner options
Explore your selling options
What's special
Lot 9 at Sylvan Heights. Only 2 homes remaining with Builder incentives available! Check out this MOVE-IN READY home by Riverside Homes, a 30+ year local builder. Fantastic location close to downtown Portland within WASHINGTON COUNTY. Open floor plan with tons of natural light. Modern gourmet kitchen with Bosch appliances. Private lower floor suite ideal for guests or multi-gen living. 3-CAR GARAGE with extra storage space. Additional features include: mudset Primary shower and soak tub, cozy gas fireplace in great room, fully landscaped back yard, tankless water heater, huge pantry and main floor den. Model home is open for viewing Saturday & Sunday, 12pm-3pm.
Zillow last checked: 8 hours ago
Listing updated: March 15, 2024 at 02:16am
Listed by:
Tyler Horst 503-956-8104,
Summa Real Estate Group,
Tim Horst 503-310-4776,
Summa Real Estate Group
Bought with:
Lisa Hong
MORE Realty
Source: RMLS (OR),MLS#: 23187753
Facts & features
Interior
Bedrooms & bathrooms
- Bedrooms: 5
- Bathrooms: 4
- Full bathrooms: 3
- Partial bathrooms: 1
- Main level bathrooms: 1
Primary bedroom
- Features: Double Sinks, Soaking Tub, Suite, Tile Floor, Walkin Closet, Wallto Wall Carpet
- Level: Upper
- Area: 196
- Dimensions: 14 x 14
Bedroom 2
- Features: Closet, Wallto Wall Carpet
- Level: Upper
- Area: 99
- Dimensions: 11 x 9
Bedroom 3
- Features: Closet, Wallto Wall Carpet
- Level: Upper
- Area: 90
- Dimensions: 10 x 9
Bedroom 4
- Features: Closet, Wallto Wall Carpet
- Level: Upper
- Area: 99
- Dimensions: 11 x 9
Bedroom 5
- Features: Closet, Wallto Wall Carpet
- Level: Lower
- Area: 204
- Dimensions: 17 x 12
Dining room
- Features: Deck, Laminate Flooring
- Level: Main
- Area: 132
- Dimensions: 12 x 11
Kitchen
- Features: Gourmet Kitchen, Island, Microwave, Pantry, Builtin Oven, Quartz
- Level: Main
- Area: 168
- Width: 12
Living room
- Features: Fireplace, Great Room, Laminate Flooring
- Level: Main
- Area: 234
- Dimensions: 18 x 13
Heating
- Forced Air, Forced Air 95 Plus, Fireplace(s)
Cooling
- Central Air
Appliances
- Included: Built In Oven, Cooktop, Dishwasher, Gas Appliances, Microwave, Plumbed For Ice Maker, Range Hood, Stainless Steel Appliance(s), Tankless Water Heater
- Laundry: Laundry Room
Features
- High Ceilings, Quartz, Closet, Gourmet Kitchen, Kitchen Island, Pantry, Great Room, Double Vanity, Soaking Tub, Suite, Walk-In Closet(s), Tile
- Flooring: Laminate, Wall to Wall Carpet, Tile
- Windows: Double Pane Windows
- Basement: Crawl Space
- Number of fireplaces: 1
- Fireplace features: Gas
Interior area
- Total structure area: 2,916
- Total interior livable area: 2,916 sqft
Property
Parking
- Total spaces: 3
- Parking features: Driveway, On Street, Garage Door Opener, Attached, Oversized, Tandem
- Attached garage spaces: 3
- Has uncovered spaces: Yes
Accessibility
- Accessibility features: Natural Lighting, Parking, Accessibility
Features
- Stories: 3
- Patio & porch: Deck, Patio, Porch
- Exterior features: Yard
- Fencing: Fenced
- Has view: Yes
- View description: Trees/Woods, Valley
Lot
- Features: Trees, Wooded, Sprinkler, SqFt 5000 to 6999
Details
- Parcel number: New Construction
Construction
Type & style
- Home type: SingleFamily
- Architectural style: Craftsman
- Property subtype: Residential, Single Family Residence
Materials
- Cement Siding
- Foundation: Concrete Perimeter
- Roof: Composition
Condition
- New Construction
- New construction: Yes
- Year built: 2023
Details
- Warranty included: Yes
Utilities & green energy
- Gas: Gas
- Sewer: Public Sewer
- Water: Public
- Utilities for property: Cable Connected
Community & neighborhood
Security
- Security features: None
Location
- Region: Portland
- Subdivision: Sylvan Heights
HOA & financial
HOA
- Has HOA: Yes
- HOA fee: $900 annually
- Amenities included: Commons, Road Maintenance
Other
Other facts
- Listing terms: Cash,Conventional,VA Loan
- Road surface type: Paved
Price history
| Date | Event | Price |
|---|---|---|
| 4/4/2025 | Listing removed | $4,350$1/sqft |
Source: Zillow Rentals | ||
| 2/21/2025 | Listed for rent | $4,350$1/sqft |
Source: Zillow Rentals | ||
| 4/13/2024 | Listing removed | -- |
Source: Zillow Rentals | ||
| 4/5/2024 | Listed for rent | $4,350$1/sqft |
Source: Zillow Rentals | ||
| 3/14/2024 | Sold | $875,000-0.6%$300/sqft |
Source: | ||
Public tax history
| Year | Property taxes | Tax assessment |
|---|---|---|
| 2025 | $9,503 +4.3% | $502,080 +3% |
| 2024 | $9,110 +98.7% | $487,460 +92.7% |
| 2023 | $4,584 +965% | $253,020 +956.9% |
Find assessor info on the county website
Neighborhood: 97225
Nearby schools
GreatSchools rating
- 8/10Ridgewood Elementary SchoolGrades: K-5Distance: 0.7 mi
- 7/10Cedar Park Middle SchoolGrades: 6-8Distance: 1.5 mi
- 7/10Beaverton High SchoolGrades: 9-12Distance: 2.3 mi
Schools provided by the listing agent
- Elementary: Ridgewood
- Middle: Cedar Park
- High: Beaverton
Source: RMLS (OR). This data may not be complete. We recommend contacting the local school district to confirm school assignments for this home.
Get a cash offer in 3 minutes
Find out how much your home could sell for in as little as 3 minutes with a no-obligation cash offer.
Estimated market value
$853,600
Get a cash offer in 3 minutes
Find out how much your home could sell for in as little as 3 minutes with a no-obligation cash offer.
Estimated market value
$853,600



