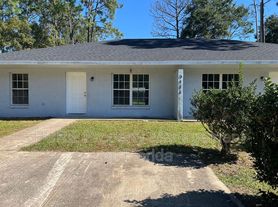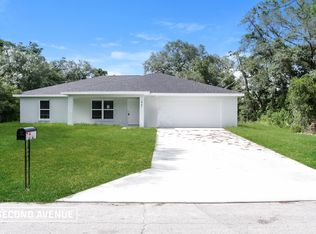3 Bedroom, 2 Bath - Ocala Crossings South
**DON'T MISS THIS OPPORTUNITY!! $500 CREDIT BEING OFFERED ON 2ND MONTH'S RENT IF LEASE SIGNED BY 11/25/2025**. 3-bedroom, 2-bath home located in Ocala Crossings South. This property features stainless steel appliances and quartz countertops in the kitchen, ceramic tile flooring throughout the main areas, and comfortable carpeting in the bedrooms. The interior of this home looks brand new, and it includes a whole-home water softener, as well as a washer and dryer. Residents have access to resort-style amenities, including a pool, cabana, and clubhouse, all just a short walk away (approximately 0.2 miles or 100 yards, about a 4-minute walk). The mailboxes are also conveniently located within this short distance.
Pet info: Cats and Small dogs under 25 pounds allowed with appropriate pet screening. 3 pet max.
Please note: PetScreening registration is a required part of the application process for ALL applicants.
To help ensure ALL of our residents understand our pet and animal-related policies, we use a third-party screening service and require EVERYONE to complete a profile. This process ensures we have formalized pet and animal-related policy acknowledgments and more accurate records to create greater mutual accountability. If you need accommodation in another way, please contact your housing provider.
PetScreening charges a nominal fee for the creation of a Pet Profile for a household pet. This is a separate charge from the rental application fee. There is no ($0) charge or an assistance animal accommodation request and no ($0) charge for the profile created for tenants without a pet/animal.
This home is located in an HOA a background check is required to move in.
Enjoy the benefits of the Resident Benefits Package (RBP), tailored to your needs. Choose from our tiered pricing options, starting at just $25.99*/month. Your RBP may include:
Liability insurance
HVAC air filter delivery (for applicable properties)
On-demand pest control
And more!
Contact us today to learn more about the RBP tiers and find the perfect fit for you.
INTERNET SERVICE - if you require internet access, please make sure it is available at this property. Even within a coverage area, there are many factors that may impact availability and quality of the internet service or that the internet service will perform at a particular speed, bandwidth or throughput rate. PURE does NOT guarantee internet service availability and is not responsible for securing internet services.
For REDUCED move in costs, talk to us about our Security Deposit Replacement Program!
This home is located in an HOA a background check is required to move in.
Amenities: community playground, community pool, community sports courts
House for rent
$1,945/mo
8618 SW 46th Ave, Ocala, FL 34476
3beds
1,504sqft
Price may not include required fees and charges.
Single family residence
Available now
Cats, small dogs OK
What's special
Community sports courtsQuartz countertopsCommunity poolComfortable carpetingWasher and dryerWhole-home water softenerCeramic tile flooring
- 8 days |
- -- |
- -- |
Travel times
Looking to buy when your lease ends?
Consider a first-time homebuyer savings account designed to grow your down payment with up to a 6% match & a competitive APY.
Facts & features
Interior
Bedrooms & bathrooms
- Bedrooms: 3
- Bathrooms: 2
- Full bathrooms: 2
Interior area
- Total interior livable area: 1,504 sqft
Property
Parking
- Details: Contact manager
Details
- Parcel number: 3562303038
Construction
Type & style
- Home type: SingleFamily
- Property subtype: Single Family Residence
Community & HOA
Location
- Region: Ocala
Financial & listing details
- Lease term: Contact For Details
Price history
| Date | Event | Price |
|---|---|---|
| 9/2/2025 | Price change | $1,945-2.5%$1/sqft |
Source: Zillow Rentals | ||
| 8/18/2025 | Listed for rent | $1,995$1/sqft |
Source: Zillow Rentals | ||
| 7/31/2025 | Sold | $230,000-11.5%$153/sqft |
Source: | ||
| 7/2/2025 | Pending sale | $259,900$173/sqft |
Source: | ||
| 6/20/2025 | Listed for sale | $259,900-1.5%$173/sqft |
Source: | ||

