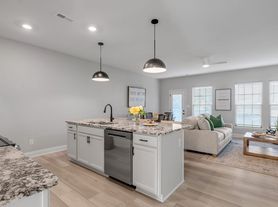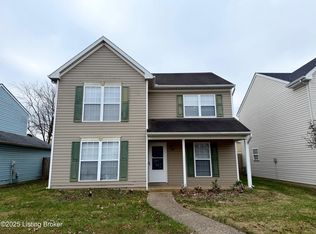Come and take a tour of this newly renovated home located in the Ashbrooke Subdivision in heart of Oldham County. This quaint home is located in the highly sought after South Oldham school district. Some of the upgrades include fresh paint throughout, new LVP flooring, new carpet in bedrooms, new quartz kitchen counters, brand new kitchen appliances and a brand new HVAC system. This 3 bedroom, 2 bath home has a beautiful deck and screened in back porch. Ready for immediate occupancy. One months rent due as down payment. Pets will be considered on a case by case basis. $50 application fee.
Renter is responsible for all utilities. One months rent due as deposit. Pet deposit is $1,000. Application fee is $50.
House for rent
$2,100/mo
8618 Shenandoah Dr, Pewee Valley, KY 40056
3beds
1,343sqft
Price may not include required fees and charges.
Single family residence
Available now
Small dogs OK
Central air
In unit laundry
Attached garage parking
Forced air
What's special
New lvp flooringBeautiful deckBrand new kitchen appliancesNew quartz kitchen countersScreened in back porchNew carpet in bedrooms
- 42 days |
- -- |
- -- |
Zillow last checked: 10 hours ago
Listing updated: December 04, 2025 at 06:27pm
Travel times
Looking to buy when your lease ends?
Consider a first-time homebuyer savings account designed to grow your down payment with up to a 6% match & a competitive APY.
Facts & features
Interior
Bedrooms & bathrooms
- Bedrooms: 3
- Bathrooms: 2
- Full bathrooms: 2
Heating
- Forced Air
Cooling
- Central Air
Appliances
- Included: Dishwasher, Dryer, Oven, Refrigerator, Washer
- Laundry: In Unit
Features
- Flooring: Carpet, Hardwood
Interior area
- Total interior livable area: 1,343 sqft
Property
Parking
- Parking features: Attached
- Has attached garage: Yes
- Details: Contact manager
Features
- Exterior features: Heating system: Forced Air, No Utilities included in rent
Details
- Parcel number: 2576B00210
Construction
Type & style
- Home type: SingleFamily
- Property subtype: Single Family Residence
Community & HOA
Location
- Region: Pewee Valley
Financial & listing details
- Lease term: 1 Year
Price history
| Date | Event | Price |
|---|---|---|
| 10/25/2025 | Listed for rent | $2,100-8.5%$2/sqft |
Source: Zillow Rentals | ||
| 10/18/2025 | Listing removed | $2,295$2/sqft |
Source: Zillow Rentals | ||
| 9/19/2025 | Listed for rent | $2,295$2/sqft |
Source: Zillow Rentals | ||
| 8/8/2025 | Sold | $310,000+3.3%$231/sqft |
Source: | ||
| 7/10/2025 | Pending sale | $300,000$223/sqft |
Source: | ||

