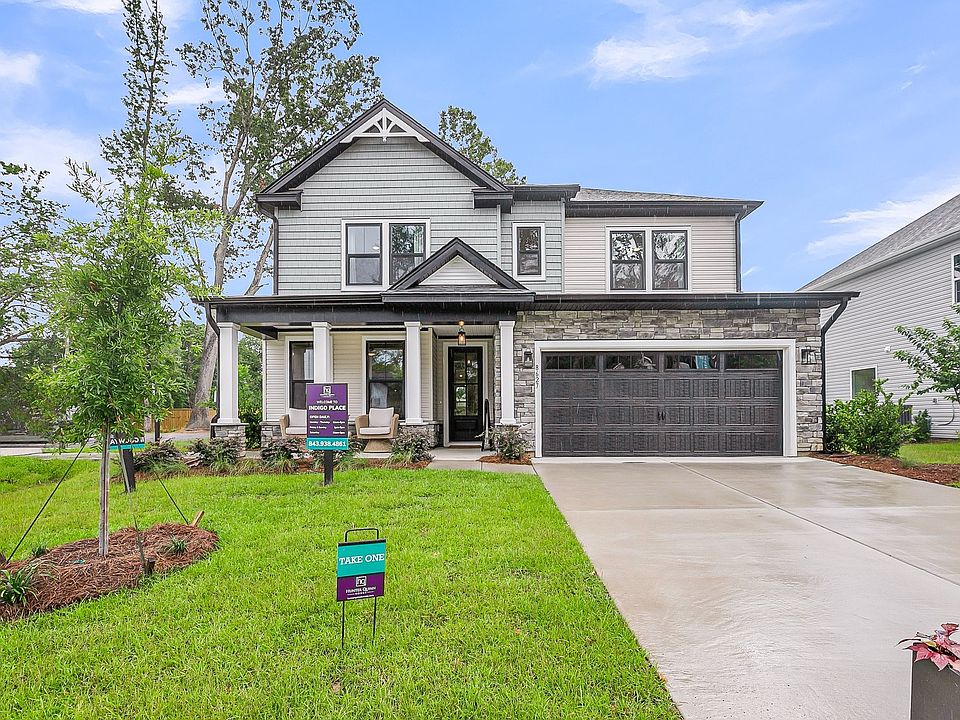Ready Fall 2025!!! Step Into Luxury with The Arlington Home Plan! Experience the ease and elegance of single-story living in this thoughtfully designed home. From the moment you enter, you're greeted by a grand extended foyer that sets the tone for what's to come. The heart of the home--a stunning open-concept kitchen, cafe, and living area--offers the perfect blend of style and functionality. Gather around the expansive kitchen island, ideal for casual breakfasts, lively dinner parties, or simply catching up with loved ones while you cook on sleek standard gas appliances. Retreat to the regal primary suite, where comfort meets sophistication. The walk-in closet in primary suite is Huge and has 2 additional linen closets.The walk-in closet in primary suite is Huge and has 2 additional linen closets. With generously sized additional bedrooms, you'll have the flexibility to create cozy guest spaces, a productive home office, or whatever your lifestyle demands. We added the optional second floor to this home which provides an additional bedroom, bathroom and loft area. The finished 2-car garage, craftsman-style interior trim, 9-ft ceilings, and CAT6e data capability elevate everyday living.
Active
$449,000
8619 Connor Ct, North Charleston, SC 29406
3beds
2,020sqft
Single Family Residence
Built in 2025
6,098.4 Square Feet Lot
$-- Zestimate®
$222/sqft
$-- HOA
- 324 days |
- 96 |
- 2 |
Zillow last checked: 8 hours ago
Listing updated: November 14, 2025 at 09:14am
Listed by:
HQ Real Estate LLC
Source: CTMLS,MLS#: 25000508
Travel times
Schedule tour
Select your preferred tour type — either in-person or real-time video tour — then discuss available options with the builder representative you're connected with.
Facts & features
Interior
Bedrooms & bathrooms
- Bedrooms: 3
- Bathrooms: 2
- Full bathrooms: 2
Rooms
- Room types: Living/Dining Combo, Laundry
Appliances
- Laundry: Laundry Room
Features
- Ceiling - Smooth, High Ceilings, Kitchen Island, Walk-In Closet(s), Ceiling Fan(s)
- Flooring: Carpet, Laminate, Vinyl
- Has fireplace: No
Interior area
- Total structure area: 2,020
- Total interior livable area: 2,020 sqft
Property
Parking
- Total spaces: 2
- Parking features: Garage
- Garage spaces: 2
Features
- Levels: One
- Stories: 1
- Entry location: Ground Level
- Patio & porch: Covered, Front Porch
- Exterior features: Rain Gutters
Lot
- Size: 6,098.4 Square Feet
- Features: 0 - .5 Acre
Details
- Special conditions: 10 Yr Warranty
Construction
Type & style
- Home type: SingleFamily
- Architectural style: Craftsman
- Property subtype: Single Family Residence
Materials
- Vinyl Siding
- Foundation: Slab
- Roof: Architectural
Condition
- New construction: Yes
- Year built: 2025
Details
- Builder name: Hunter Quinn Homes
- Warranty included: Yes
Utilities & green energy
- Water: Public
- Utilities for property: Charleston Water Service, Dominion Energy
Green energy
- Green verification: HERS Index Score
Community & HOA
Community
- Subdivision: Indigo Place
Location
- Region: North Charleston
Financial & listing details
- Price per square foot: $222/sqft
- Date on market: 1/7/2025
- Listing terms: Cash,Conventional,FHA,VA Loan
About the community
Welcome home to Indigo Place a boutique community of just 25 thoughtfully designed homesites in North Charleston. Perfectly situated with easy access to I-26, Indigo Place is less than 30 minutes from vibrant downtown Charleston and just a short drive to Joint Base Charleston. This prime location offers the best of both worlds a peaceful neighborhood setting with convenient connections for work, play, and everyday living.Outdoor enthusiasts will love being minutes from Wannamaker County Park, featuring scenic trails, open green spaces, and a dog park for four-legged friends.Discover the charm of Indigo Place and see how you can personalize a home thats designed for your lifestyle. Contact us today to get started.
Source: Hunter Quinn Homes

