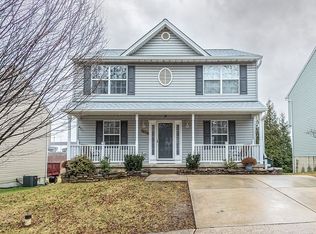$15K price reduction! Construction is now completed on this new build in Baltimore County with 2,400+ sq ft of living space. Custom built with luxury finishes throughout. Fully open main level perfect for entertaining. Chef's kitchen with 6 foot island and seating for 3. 2nd floor overlooking grand 2 story foyer. Master suite features cathedral ceiling and walk in closet. Spa like master bath. Bedroom level laundry room. 9 foot ceilings on first and second floors with plenty of natural light. Finished basement with large rec room. 10 year builder warranty. No HOA, no front foot fee. Schedule your showing before its too late!
This property is off market, which means it's not currently listed for sale or rent on Zillow. This may be different from what's available on other websites or public sources.
