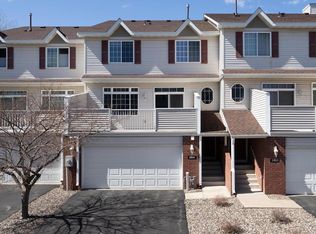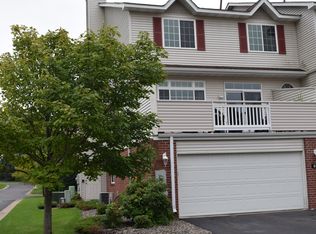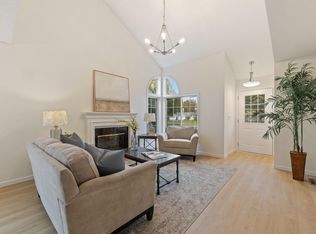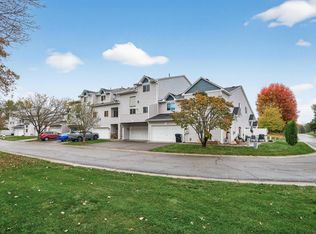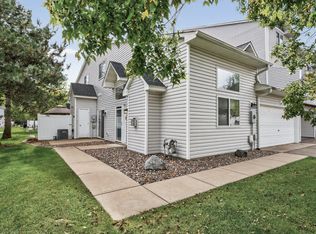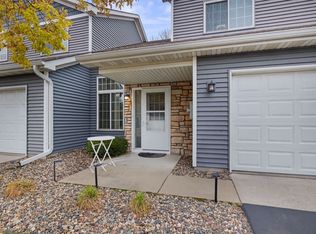Spacious 2-bedroom, 3-bathroom townhouse with balcony & primary suite! Welcome to this bright and inviting townhouse featuring 2 bedrooms, 3 bathrooms, and a thoughtful layout. The main level offers an open living and dining area that flows to a large private balcony—perfect for morning coffee or evening relaxation. The well-designed kitchen provides plenty of cabinet space, while the upper level showcases a spacious primary suite with walk-in closet and private bath. The lower level includes a cozy family room, ideal for movie nights or a home office. Enjoy the convenience of townhouse living in a great Coon Rapids location close to parks, shopping, and dining. Was off market while previous occupants moved out. Ready to show now!
Active
$268,500
862 Coon Rapids Boulevard Ext NW, Coon Rapids, MN 55433
2beds
1,495sqft
Est.:
Townhouse Side x Side
Built in 2001
871.2 Square Feet Lot
$269,600 Zestimate®
$180/sqft
$405/mo HOA
What's special
Spacious primary suiteBright and inviting townhouseCozy family roomPlenty of cabinet spaceLarge private balconyWalk-in closetPrivate bath
- 8 days |
- 394 |
- 23 |
Likely to sell faster than
Zillow last checked: 8 hours ago
Listing updated: December 19, 2025 at 07:53am
Listed by:
Kerby & Cristina Real Estate Experts 612-268-1637,
RE/MAX Results,
Tara Pink Derham 763-218-2807
Source: NorthstarMLS as distributed by MLS GRID,MLS#: 6825986
Tour with a local agent
Facts & features
Interior
Bedrooms & bathrooms
- Bedrooms: 2
- Bathrooms: 3
- Full bathrooms: 2
- 1/2 bathrooms: 1
Bedroom
- Level: Upper
- Area: 210 Square Feet
- Dimensions: 14x15
Bedroom 2
- Level: Upper
- Area: 132 Square Feet
- Dimensions: 11x12
Dining room
- Level: Main
- Area: 120 Square Feet
- Dimensions: 10x12
Family room
- Level: Lower
- Area: 180 Square Feet
- Dimensions: 10x18
Kitchen
- Level: Main
- Area: 120 Square Feet
- Dimensions: 8x15
Living room
- Level: Main
- Area: 312 Square Feet
- Dimensions: 13x24
Porch
- Level: Main
- Area: 190 Square Feet
- Dimensions: 10x19
Heating
- Forced Air
Cooling
- Central Air
Appliances
- Included: Dishwasher, Disposal, Dryer, Microwave, Range, Refrigerator, Washer, Water Softener Owned
Features
- Basement: Egress Window(s),Finished,Full,Concrete
- Has fireplace: No
Interior area
- Total structure area: 1,495
- Total interior livable area: 1,495 sqft
- Finished area above ground: 1,495
- Finished area below ground: 0
Property
Parking
- Total spaces: 2
- Parking features: Attached, Asphalt, Garage Door Opener, Tuckunder Garage
- Attached garage spaces: 2
- Has uncovered spaces: Yes
Accessibility
- Accessibility features: None
Features
- Levels: More Than 2 Stories
Lot
- Size: 871.2 Square Feet
Details
- Foundation area: 369
- Parcel number: 263124110086
- Zoning description: Residential-Single Family
Construction
Type & style
- Home type: Townhouse
- Property subtype: Townhouse Side x Side
- Attached to another structure: Yes
Materials
- Frame
Condition
- New construction: No
- Year built: 2001
Utilities & green energy
- Gas: Natural Gas
- Sewer: City Sewer/Connected
- Water: City Water/Connected
Community & HOA
Community
- Subdivision: Cic 79 Bridgewater Vill
HOA
- Has HOA: Yes
- Services included: Hazard Insurance, Lawn Care, Maintenance Grounds, Professional Mgmt, Snow Removal
- HOA fee: $405 monthly
- HOA name: Cedar Management
- HOA phone: 763-574-1500
Location
- Region: Coon Rapids
Financial & listing details
- Price per square foot: $180/sqft
- Tax assessed value: $258,900
- Annual tax amount: $2,613
- Date on market: 12/11/2025
- Cumulative days on market: 100 days
Estimated market value
$269,600
$256,000 - $283,000
$2,059/mo
Price history
Price history
| Date | Event | Price |
|---|---|---|
| 12/11/2025 | Listed for sale | $268,500-0.6%$180/sqft |
Source: | ||
| 12/11/2025 | Listing removed | $270,000$181/sqft |
Source: | ||
| 9/19/2025 | Price change | $270,000-3.6%$181/sqft |
Source: | ||
| 9/3/2025 | Listed for sale | $280,000+59.9%$187/sqft |
Source: | ||
| 10/20/2017 | Sold | $175,100+0.3%$117/sqft |
Source: | ||
Public tax history
Public tax history
| Year | Property taxes | Tax assessment |
|---|---|---|
| 2024 | $2,201 -1.6% | $235,651 +10.8% |
| 2023 | $2,236 +9.8% | $212,588 -4.1% |
| 2022 | $2,036 -2.6% | $221,744 +24.6% |
Find assessor info on the county website
BuyAbility℠ payment
Est. payment
$2,018/mo
Principal & interest
$1309
HOA Fees
$405
Other costs
$304
Climate risks
Neighborhood: 55433
Nearby schools
GreatSchools rating
- 5/10Adams Elementary SchoolGrades: PK-5Distance: 1.2 mi
- 4/10Coon Rapids Middle SchoolGrades: 6-8Distance: 2.7 mi
- 5/10Coon Rapids Senior High SchoolGrades: 9-12Distance: 2.8 mi
- Loading
- Loading
