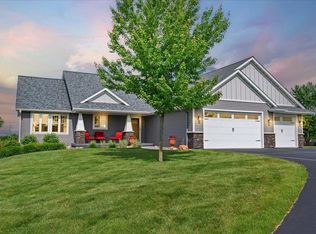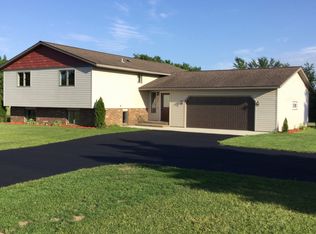Closed
$820,000
862 Dorwin Rd, Hudson, WI 54016
5beds
4,012sqft
Single Family Residence
Built in 2005
1.95 Acres Lot
$870,100 Zestimate®
$204/sqft
$3,641 Estimated rent
Home value
$870,100
$827,000 - $914,000
$3,641/mo
Zestimate® history
Loading...
Owner options
Explore your selling options
What's special
Amazing location in desirable The Glen of Hudson, this rambler is perched on a corner lot w/almost 2 acres. Built by Landmark Homes, the expansive front porch welcomes you inside to vaulted ceilings, flowing floorplan, architecturally pleasing details, gas FP & oversized windows that capture the afternoon sun. Loads of natural daylight & peaceful views, an abundance of gorgeous cabinetry and woodwork, butler pantry, sun room, low maintenance decking & staircase to 18 x 40 pool below. Owner suite w/jetted tub and walk-in shower provide the oasis you deserve. A second bedroom & office w/french doors complete the main floor. Downstairs, retreat to the family room w/wet bar, custom cabinets and ideal access to the pool to play volleyball. Three additional bedrooms for guests or a large family. Jump onto the walking trails and get your exercise while taking in the beauty of nature and wildlife. Over $250K of improvements/updates completed. See supplements. Live the dream here!
Zillow last checked: 8 hours ago
Listing updated: August 25, 2024 at 07:39pm
Listed by:
Jeanette Kunz 715-441-2804,
Lakes Area Realty Hudson
Bought with:
Sarah Kubler
Keller Williams Integrity WI/MN
Source: NorthstarMLS as distributed by MLS GRID,MLS#: 6403804
Facts & features
Interior
Bedrooms & bathrooms
- Bedrooms: 5
- Bathrooms: 3
- Full bathrooms: 3
Bedroom 1
- Level: Main
- Area: 210 Square Feet
- Dimensions: 15x14
Bedroom 2
- Level: Main
- Area: 132 Square Feet
- Dimensions: 12x11
Bedroom 3
- Level: Lower
- Area: 143 Square Feet
- Dimensions: 13x11
Bedroom 4
- Level: Lower
- Area: 165 Square Feet
- Dimensions: 15x11
Bedroom 5
- Level: Lower
- Area: 192 Square Feet
- Dimensions: 16x12
Den
- Level: Main
- Area: 120 Square Feet
- Dimensions: 12x10
Dining room
- Level: Main
- Area: 168 Square Feet
- Dimensions: 14x12
Family room
- Level: Lower
- Area: 550 Square Feet
- Dimensions: 25x22
Kitchen
- Level: Main
- Area: 154 Square Feet
- Dimensions: 14x11
Living room
- Level: Main
- Area: 288 Square Feet
- Dimensions: 18x16
Sun room
- Level: Main
- Area: 169 Square Feet
- Dimensions: 13x13
Heating
- Forced Air
Cooling
- Central Air
Appliances
- Included: Dishwasher, Disposal, Dryer, Microwave, Range, Refrigerator, Stainless Steel Appliance(s), Wall Oven, Washer
Features
- Basement: Finished,Full,Walk-Out Access
- Number of fireplaces: 1
- Fireplace features: Gas, Living Room
Interior area
- Total structure area: 4,012
- Total interior livable area: 4,012 sqft
- Finished area above ground: 2,112
- Finished area below ground: 1,900
Property
Parking
- Total spaces: 3
- Parking features: Attached, Asphalt
- Attached garage spaces: 3
- Details: Garage Dimensions (34 x 24)
Accessibility
- Accessibility features: None
Features
- Levels: One
- Stories: 1
- Patio & porch: Composite Decking, Deck, Patio
- Has private pool: Yes
- Pool features: In Ground, Heated
Lot
- Size: 1.95 Acres
- Dimensions: 1.95 ac
- Features: Corner Lot
Details
- Foundation area: 2112
- Parcel number: 020141900000
- Zoning description: Residential-Single Family
Construction
Type & style
- Home type: SingleFamily
- Property subtype: Single Family Residence
Materials
- Brick/Stone
- Roof: Age 8 Years or Less,Asphalt
Condition
- Age of Property: 19
- New construction: No
- Year built: 2005
Utilities & green energy
- Electric: Power Company: Xcel Energy
- Gas: Natural Gas
- Sewer: Private Sewer
- Water: Well
Community & neighborhood
Location
- Region: Hudson
- Subdivision: The Glen
HOA & financial
HOA
- Has HOA: Yes
- HOA fee: $325 annually
- Services included: Other
- Association name: The Glen Hudson
- Association phone: 715-410-5952
Other
Other facts
- Road surface type: Paved
Price history
| Date | Event | Price |
|---|---|---|
| 8/24/2023 | Sold | $820,000+2.5%$204/sqft |
Source: | ||
| 7/28/2023 | Pending sale | $799,900$199/sqft |
Source: | ||
| 7/21/2023 | Listed for sale | $799,900+121.8%$199/sqft |
Source: | ||
| 1/25/2012 | Sold | $360,699$90/sqft |
Source: Public Record Report a problem | ||
| 7/28/2011 | Sold | $360,699+1.6%$90/sqft |
Source: | ||
Public tax history
| Year | Property taxes | Tax assessment |
|---|---|---|
| 2024 | $9,883 +3.4% | $791,400 |
| 2023 | $9,560 +16.6% | $791,400 +43.9% |
| 2022 | $8,202 +3.2% | $549,800 |
Find assessor info on the county website
Neighborhood: 54016
Nearby schools
GreatSchools rating
- 9/10Hudson Prairie Elementary SchoolGrades: K-5Distance: 0.6 mi
- 5/10Hudson Middle SchoolGrades: 6-8Distance: 0.7 mi
- 9/10Hudson High SchoolGrades: 9-12Distance: 1.7 mi
Get a cash offer in 3 minutes
Find out how much your home could sell for in as little as 3 minutes with a no-obligation cash offer.
Estimated market value$870,100
Get a cash offer in 3 minutes
Find out how much your home could sell for in as little as 3 minutes with a no-obligation cash offer.
Estimated market value
$870,100

