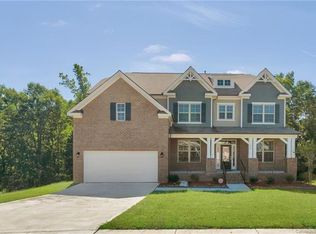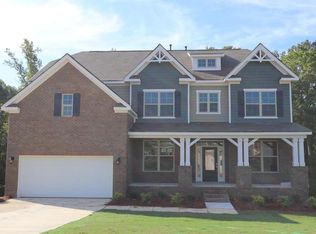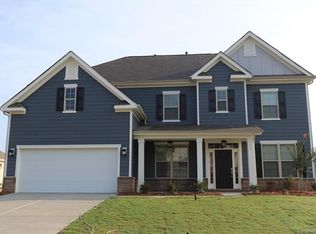Full Finished Basement! Cul-de-sac homesite! Home showcases a main level guest suite and granite island kitchen with stainless appliances, including double oven and generous ivory cabinetry overlooking a stunning great room anchored by a gas fireplace. Private owner's suite includes large bath with separate tub and shower and dual vanity and generous walk-in closet. Three spacious secondary bedrooms, expansive bonus room (could be 7th bedroom) and two full baths finish the second level. Recently finished basement features a craft room, sixth bedroom/home office, full bath, workshop, and the ultimate man cave bar. Private, wooded cul-de-sac homesite.
This property is off market, which means it's not currently listed for sale or rent on Zillow. This may be different from what's available on other websites or public sources.


