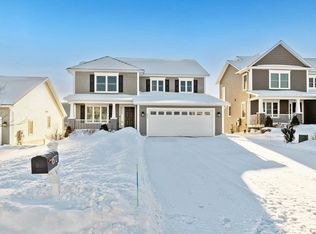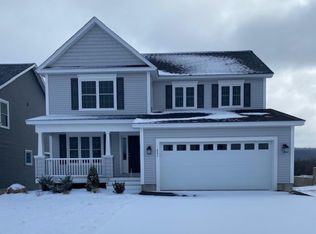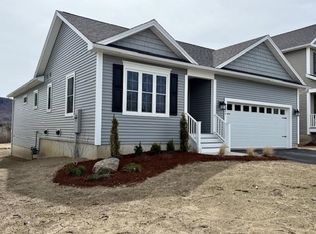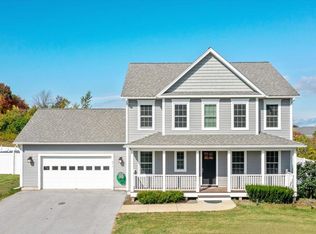Closed
Listed by:
Emily E Norris,
CENTURY 21 North East 802-782-8662
Bought with: Your Journey Real Estate
$520,000
862 Harbor View Drive, St. Albans Town, VT 05478
3beds
2,245sqft
Condominium
Built in 2022
-- sqft lot
$533,100 Zestimate®
$232/sqft
$3,291 Estimated rent
Home value
$533,100
$437,000 - $645,000
$3,291/mo
Zestimate® history
Loading...
Owner options
Explore your selling options
What's special
Welcome to 862 Harbor View! This stunning carriage home with a spacious floorplan is located in the highly sought-after Harbor View community. The interior is bright, airy and open with high end finishings including granite counters, stainless steel appliances and gas burning fireplace. This spacious home offers ample space to work and play! As you enter the home you will find an office with french doors, making it the perfect space to accomplish your tasks. As you enter the kitchen you will find a bright and serene color scheme and a dining space adjoined. The living room is sizeable and has a stunning gas fireplace. As you walk upstairs you will find an expansive master suite complete with vaulted ceiling and master bath. Additionally, there are 2 additional bedrooms, bathroom and laundry on the second floor! This bright high end carriage home also has a covered front porch, large back deck and a full basement with daylight windows ready for you to finish and make it your own. This beauty will not last long. Schedule your showing today!
Zillow last checked: 8 hours ago
Listing updated: August 11, 2025 at 04:16am
Listed by:
Emily E Norris,
CENTURY 21 North East 802-782-8662
Bought with:
Ziressa Turpin
Your Journey Real Estate
Source: PrimeMLS,MLS#: 5045377
Facts & features
Interior
Bedrooms & bathrooms
- Bedrooms: 3
- Bathrooms: 3
- Full bathrooms: 1
- 3/4 bathrooms: 1
- 1/2 bathrooms: 1
Heating
- Natural Gas, Baseboard, Hot Water, Zoned
Cooling
- None
Appliances
- Included: Dishwasher, Dryer, ENERGY STAR Qualified Refrigerator, Washer
- Laundry: 2nd Floor Laundry
Features
- Ceiling Fan(s), Dining Area, Kitchen Island, Primary BR w/ BA, Natural Light, Indoor Storage, Walk-In Closet(s)
- Basement: Daylight,Full,Insulated,Interior Access,Interior Entry
- Has fireplace: Yes
- Fireplace features: Gas
Interior area
- Total structure area: 3,295
- Total interior livable area: 2,245 sqft
- Finished area above ground: 2,245
- Finished area below ground: 0
Property
Parking
- Total spaces: 2
- Parking features: Paved
- Garage spaces: 2
Features
- Levels: Two
- Stories: 2
- Patio & porch: Covered Porch
- Exterior features: Deck
- Has view: Yes
- Frontage length: Road frontage: 1
Lot
- Size: 1,742 sqft
- Features: Condo Development, Country Setting, Landscaped, Open Lot, Sidewalks, Views, Neighborhood, Near School(s)
Details
- Parcel number: 55217414246
- Zoning description: residential
Construction
Type & style
- Home type: Condo
- Architectural style: Carriage
- Property subtype: Condominium
Materials
- Wood Frame, Metal Clad Exterior, Vinyl Siding
- Foundation: Concrete
- Roof: Architectural Shingle
Condition
- New construction: No
- Year built: 2022
Utilities & green energy
- Electric: 150 Amp Service
- Sewer: Public Sewer
- Utilities for property: Cable at Site, Underground Utilities
Community & neighborhood
Location
- Region: Saint Albans
- Subdivision: Harbor View
HOA & financial
Other financial information
- Additional fee information: Fee: $199
Other
Other facts
- Road surface type: Paved
Price history
| Date | Event | Price |
|---|---|---|
| 8/8/2025 | Sold | $520,000-3.5%$232/sqft |
Source: | ||
| 7/14/2025 | Contingent | $539,000$240/sqft |
Source: | ||
| 7/7/2025 | Price change | $539,000-1.8%$240/sqft |
Source: | ||
| 6/9/2025 | Listed for sale | $549,000+23.4%$245/sqft |
Source: | ||
| 5/27/2022 | Sold | $445,000$198/sqft |
Source: Public Record | ||
Public tax history
| Year | Property taxes | Tax assessment |
|---|---|---|
| 2024 | -- | $298,100 |
| 2023 | -- | $298,100 |
| 2022 | -- | $298,100 +1874.2% |
Find assessor info on the county website
Neighborhood: 05478
Nearby schools
GreatSchools rating
- 5/10St. Albans Town Educational CenterGrades: PK-8Distance: 1 mi
- 5/10Bellows Free Academy Uhsd #48Grades: 9-12Distance: 1.4 mi
Schools provided by the listing agent
- Elementary: St. Albans Town Educ. Center
- Middle: St Albans Town Education Cntr
- High: Bellows Free Academy
- District: Maple Run USD
Source: PrimeMLS. This data may not be complete. We recommend contacting the local school district to confirm school assignments for this home.

Get pre-qualified for a loan
At Zillow Home Loans, we can pre-qualify you in as little as 5 minutes with no impact to your credit score.An equal housing lender. NMLS #10287.



