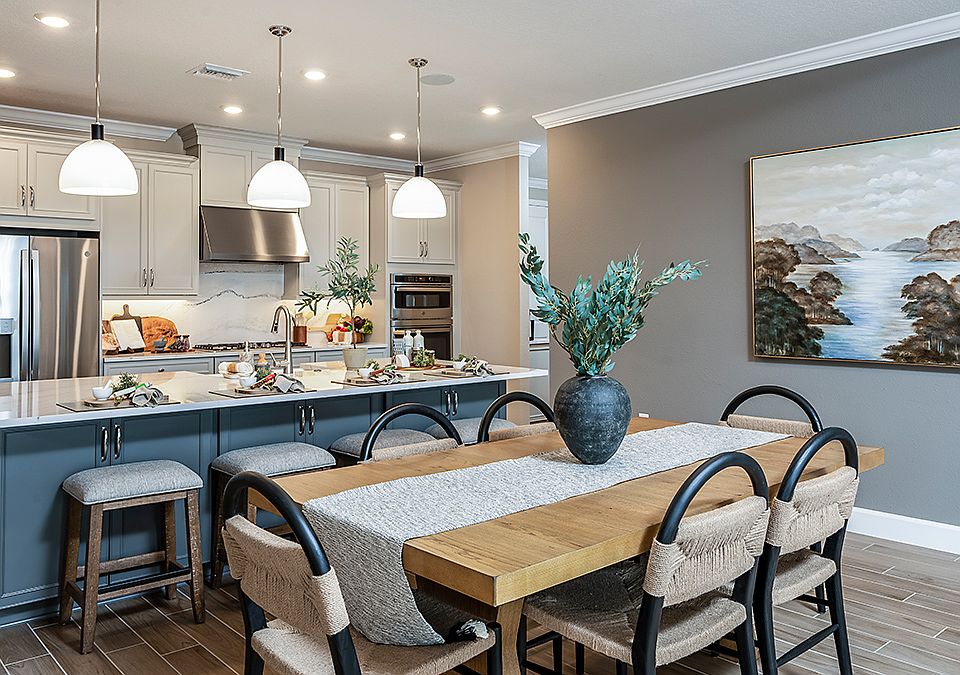New Construction - Ready Now! Built by Taylor Morrison, America's Most Trusted Homebuilder. Welcome to The Sand Key at 862 Junonia Blvd in Ardisia Park is a spacious two-story plan designed for effortless living and entertaining. A welcoming covered porch opens to a charming foyer with sight lines to the dining room, study, and elegant staircase. The formal dining space connects directly to the kitchen for seamless hosting, while a tucked-away powder bath adds convenience. The heart of the home is a bright, open kitchen with generous counter space, a walk-in pantry, and an oversized island perfect for casual bites or party spreads. Just off the kitchen, the great room flows to a sunlit dining nook and out to a covered lanai—perfect for relaxed indoor-outdoor gatherings. The private primary suite is located on the main floor and includes a spa-style bath with dual vanities, a soaking tub, and a massive walk-in closet with optional laundry access. Upstairs, a central game room brings everyone together while keeping clutter contained. Two bedrooms have their own en-suite baths and walk-in closets, and two more share a spacious bath with dual sinks. This layout was built to flex with your lifestyle—every detail designed with ease and flow in mind. Additional Highlights Added: Gourmet Kitchen, Extended Lanai, Pocket Sliding Glass Door, Deluxe Primary Bath, and Study. MLS#O6317211
New construction
Special offer
$713,000
862 Junonia Blvd, New Smyrna Beach, FL 32168
5beds
3,835sqft
Single Family Residence
Built in 2025
8,775 Square Feet Lot
$-- Zestimate®
$186/sqft
$124/mo HOA
What's special
Oversized islandCovered lanaiExtended lanaiCovered porchSpa-style bathGreat roomCentral game room
Call: (386) 220-8779
- 80 days
- on Zillow |
- 195 |
- 12 |
Zillow last checked: 7 hours ago
Listing updated: August 24, 2025 at 03:15pm
Listing Provided by:
Michelle Campbell 407-756-5025,
TAYLOR MORRISON REALTY OF FLORIDA INC
Source: Stellar MLS,MLS#: O6317211 Originating MLS: Orlando Regional
Originating MLS: Orlando Regional

Travel times
Schedule tour
Select your preferred tour type — either in-person or real-time video tour — then discuss available options with the builder representative you're connected with.
Facts & features
Interior
Bedrooms & bathrooms
- Bedrooms: 5
- Bathrooms: 5
- Full bathrooms: 4
- 1/2 bathrooms: 1
Rooms
- Room types: Dining Room, Great Room, Utility Room
Primary bedroom
- Features: Shower No Tub, Walk-In Closet(s)
- Level: First
Bedroom 2
- Features: Built-in Closet
- Level: Second
Bedroom 3
- Features: Built-in Closet
- Level: Second
Bedroom 4
- Features: Walk-In Closet(s)
- Level: Second
Bedroom 5
- Features: Walk-In Closet(s)
- Level: Second
Den
- Features: No Closet
- Level: First
Dining room
- Features: No Closet
- Level: First
Great room
- Features: No Closet
- Level: First
Kitchen
- Features: No Closet
- Level: First
Heating
- Central
Cooling
- Central Air
Appliances
- Included: Oven, Dishwasher, Disposal, Dryer, Microwave, Washer
- Laundry: Inside, Laundry Room
Features
- Open Floorplan, Primary Bedroom Main Floor, Walk-In Closet(s)
- Flooring: Carpet, Tile
- Has fireplace: No
Interior area
- Total structure area: 5,006
- Total interior livable area: 3,835 sqft
Video & virtual tour
Property
Parking
- Total spaces: 3
- Parking features: Driveway, Garage Door Opener, Garage Faces Side
- Attached garage spaces: 3
- Has uncovered spaces: Yes
Features
- Levels: Two
- Stories: 2
- Exterior features: Irrigation System
- Has view: Yes
- View description: Water, Pond
- Has water view: Yes
- Water view: Water,Pond
Lot
- Size: 8,775 Square Feet
Details
- Parcel number: NALOT88
- Zoning: X
- Special conditions: None
- Horse amenities: None
Construction
Type & style
- Home type: SingleFamily
- Architectural style: Craftsman
- Property subtype: Single Family Residence
Materials
- Cement Siding, Stucco
- Foundation: Slab
- Roof: Shingle
Condition
- Completed
- New construction: Yes
- Year built: 2025
Details
- Builder model: Sand Key
- Builder name: Taylor Morrison
- Warranty included: Yes
Utilities & green energy
- Sewer: Public Sewer
- Water: Public
- Utilities for property: BB/HS Internet Available, Electricity Connected, Fiber Optics, Natural Gas Connected, Public, Street Lights, Water Connected
Community & HOA
Community
- Features: Clubhouse, Dog Park, Fitness Center, Playground, Pool
- Subdivision: Ardisia Park
HOA
- Has HOA: Yes
- Amenities included: Basketball Court, Clubhouse, Fitness Center, Pickleball Court(s), Playground, Pool
- HOA fee: $124 monthly
- HOA name: Castle Management - Dean Garrow
- HOA phone: 954-792-6000
- Pet fee: $0 monthly
Location
- Region: New Smyrna Beach
Financial & listing details
- Price per square foot: $186/sqft
- Date on market: 6/10/2025
- Cumulative days on market: 81 days
- Listing terms: Cash,Conventional,FHA,VA Loan
- Ownership: Fee Simple
- Total actual rent: 0
- Electric utility on property: Yes
- Road surface type: Paved
About the community
PoolPlayground
Spanning over 500 acres in New Smyrna Beach, Florida, Ardisia Park offers one and two-story single-family homes with up to 4,830 square feet, 7 bedrooms, 5.5 bathrooms, and 3-car garages. Enjoy access to an array of planned amenities including a club house with fitness center, gathering space, and kitchen, as well as a resort-style pool, pickleball courts, flex lawns, open play space, dog park, National Wildlife Federation Monarch Butterfly Garden, walking path throughout the community, and more. Visit today to tour our models and discover all the reasons to love our new homes at Ardisia Park!
Secure 1% lower than current market rate
Choosing a home that can close later? We've got you covered with Buy Build Flex™ when using our affiliated lender, Taylor Morrison Home Funding, Inc.Source: Taylor Morrison

