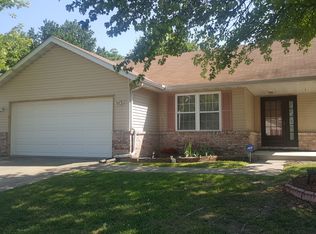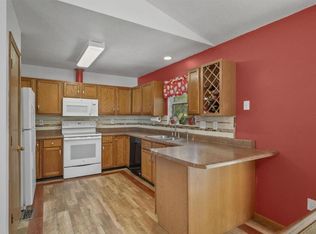O'FALLON convenience at an affordable price!! This updated bilevel has newer wood laminate flooring that spans the living room, breakfast nook, and spacious kitchen. Lots of counter tops to use with your stainless appliances! Or access the back yard onto the newly extended deck to the private back yard. The 3 main floor bedrooms have a full bath and the master offers two closets and a bath of it's own. Downstairs has a nice ceramic tile flooring and large living area with a wood burning fireplace along with a 1/2 bath and the laundry room. Spacious garage that also offers access to the back yard. MINUTES to the new hospitals, Scott Air Force Base, I64, shopping, O'Fallon Sports Park, and O'Fallon Schools. Tax bill is based on a Disabled Veteran exemption. Buyer to verify tax prorations.
This property is off market, which means it's not currently listed for sale or rent on Zillow. This may be different from what's available on other websites or public sources.

