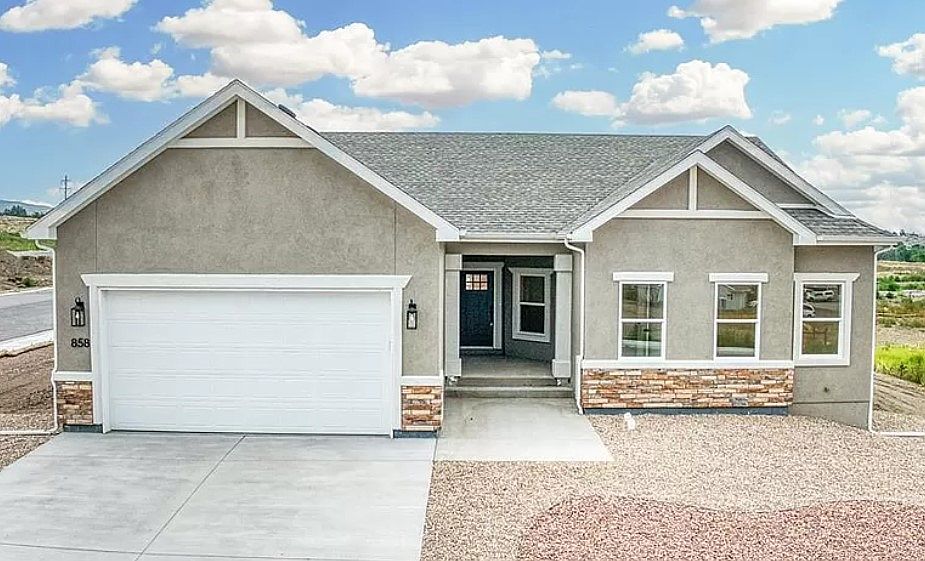Welcome to this stunning move-in ready home in northeast Canon City’s desirable Keystone Ridge. Offering over 1,600 sq ft of single-level living, the thoughtfully designed Piper floor plan features 3 bedrooms, 2 baths, and sweeping mountain views. Enjoy wide hallways, a modern electric fireplace, and a seamless flow from the spacious great room to the back patio—perfect for indoor-outdoor living. The gourmet kitchen impresses with quartz countertops, tile backsplash, custom lighting, a walk-in pantry, and a gas range ideal for the home chef. The luxurious primary suite includes a walk-in closet and spa-inspired bath with a 72” dual vanity and glass-enclosed walk-in shower. With two additional bedrooms, a full bath, and a dedicated laundry room, every space is both stylish and functional. Located just minutes from Hwy 50, schools, shopping, and the Arkansas River trail system.
New construction
$389,900
862 N Raynolds Ave, Canon City, CO 81212
3beds
1,612sqft
Single Family Residence
Built in 2024
7,405.2 Square Feet Lot
$386,900 Zestimate®
$242/sqft
$-- HOA
- 89 days |
- 247 |
- 17 |
Zillow last checked: 8 hours ago
Listing updated: October 20, 2025 at 08:44am
Listed by:
Alec Ortiz,
New Home Star, LLC
Source: Royal Gorge AOR,MLS#: 6144062
Travel times
Schedule tour
Facts & features
Interior
Bedrooms & bathrooms
- Bedrooms: 3
- Bathrooms: 2
- Full bathrooms: 2
Heating
- Forced Air, Natural Gas
Cooling
- Ceiling Fan(s), Central Air
Features
- Has fireplace: Yes
- Fireplace features: Electric
Interior area
- Total structure area: 1,612
- Total interior livable area: 1,612 sqft
Property
Parking
- Parking features: Attached, Oversized
- Has attached garage: Yes
Lot
- Size: 7,405.2 Square Feet
- Features: See Remarks
Details
- Parcel number: 3821224006003
Construction
Type & style
- Home type: SingleFamily
- Architectural style: Ranch
- Property subtype: Single Family Residence
Materials
- Stone, Stucco, Other
Condition
- New construction: Yes
- Year built: 2024
Details
- Builder name: GTG Tranquility Homes
Utilities & green energy
- Sewer: Public Sewer
- Water: Public
- Utilities for property: Cable Available, Electricity Connected, Natural Gas Connected
Community & HOA
Community
- Subdivision: Keystone
Location
- Region: Canon City
Financial & listing details
- Price per square foot: $242/sqft
- Annual tax amount: $2,584
- Date on market: 8/1/2025
- Listing terms: Cash,Conventional,FHA,VA Loan
About the community
ParkTrails
Just East of Canon City, Keystone is a growing community. There are schools and parks close and there there is so much to experience in Canon City!
Source: GTG Tranquility Homes
