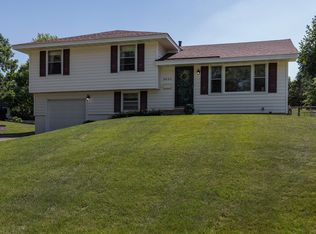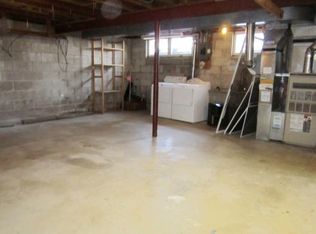Closed
$315,000
8620 Poplar Bridge Curv, Bloomington, MN 55437
3beds
2,268sqft
Single Family Residence
Built in 1960
0.26 Acres Lot
$346,100 Zestimate®
$139/sqft
$2,140 Estimated rent
Home value
$346,100
$329,000 - $363,000
$2,140/mo
Zestimate® history
Loading...
Owner options
Explore your selling options
What's special
Welcome home! This Bloomington rambler offers 3 Bedrooms on main level, hard wood floors, 2 fireplaces, lower-level family room, plenty of storage, walk out to concrete patio, fenced yard, and much more! Great Bloomington location has everything you need! Close to parks, walking/biking trails, restaurants, shopping, and other entertainment. Easy access to highways 494 and 35W. Washer new in 2020. Water Heater new in 2020. Furnace and AC new in 2020.
Zillow last checked: 8 hours ago
Listing updated: December 01, 2024 at 10:12pm
Listed by:
John E Morgan 612-747-9965,
eXp Realty,
Chad Schwendeman 218-831-4663
Bought with:
Joshua Pettersen
eXp Realty
Source: NorthstarMLS as distributed by MLS GRID,MLS#: 6413246
Facts & features
Interior
Bedrooms & bathrooms
- Bedrooms: 3
- Bathrooms: 1
- Full bathrooms: 1
Bedroom 1
- Level: Main
- Area: 132 Square Feet
- Dimensions: 12x11
Bedroom 2
- Level: Main
- Area: 55 Square Feet
- Dimensions: 11x5
Bedroom 3
- Level: Main
- Area: 90 Square Feet
- Dimensions: 10x9
Dining room
- Level: Main
- Area: 99 Square Feet
- Dimensions: 11x9
Family room
- Level: Lower
- Area: 351 Square Feet
- Dimensions: 27x13
Living room
- Level: Main
- Area: 252 Square Feet
- Dimensions: 21x12
Heating
- Forced Air
Cooling
- Central Air
Appliances
- Included: Dishwasher, Dryer, Microwave, Range, Refrigerator, Washer
Features
- Basement: Finished,Partially Finished,Sump Pump
- Number of fireplaces: 2
- Fireplace features: Family Room, Living Room
Interior area
- Total structure area: 2,268
- Total interior livable area: 2,268 sqft
- Finished area above ground: 1,134
- Finished area below ground: 344
Property
Parking
- Total spaces: 1
- Parking features: Attached, Concrete, Garage Door Opener
- Attached garage spaces: 1
- Has uncovered spaces: Yes
- Details: Garage Dimensions (19x12)
Accessibility
- Accessibility features: None
Features
- Levels: One
- Stories: 1
- Patio & porch: Patio
- Pool features: None
- Fencing: Chain Link,Partial
Lot
- Size: 0.26 Acres
- Dimensions: 77 x 137 x 87 x 138
Details
- Foundation area: 1134
- Parcel number: 0702724120028
- Zoning description: Residential-Single Family
Construction
Type & style
- Home type: SingleFamily
- Property subtype: Single Family Residence
Materials
- Brick/Stone, Vinyl Siding, Block
- Roof: Age Over 8 Years,Asphalt
Condition
- Age of Property: 64
- New construction: No
- Year built: 1960
Utilities & green energy
- Electric: Circuit Breakers
- Gas: Natural Gas
- Sewer: City Sewer/Connected
- Water: City Water/Connected
Community & neighborhood
Location
- Region: Bloomington
- Subdivision: Southmore 3rd Add
HOA & financial
HOA
- Has HOA: No
Price history
| Date | Event | Price |
|---|---|---|
| 12/1/2023 | Sold | $315,000+1.6%$139/sqft |
Source: | ||
| 10/13/2023 | Pending sale | $309,900$137/sqft |
Source: | ||
| 10/6/2023 | Price change | $309,900-3.1%$137/sqft |
Source: | ||
| 9/16/2023 | Price change | $319,900-3%$141/sqft |
Source: | ||
| 8/24/2023 | Listed for sale | $329,900+4.7%$145/sqft |
Source: | ||
Public tax history
| Year | Property taxes | Tax assessment |
|---|---|---|
| 2025 | $3,930 -0.9% | $319,500 +0.6% |
| 2024 | $3,966 +5.2% | $317,600 -5.1% |
| 2023 | $3,768 +4.8% | $334,800 +2.5% |
Find assessor info on the county website
Neighborhood: 55437
Nearby schools
GreatSchools rating
- 7/10Poplar Bridge Elementary SchoolGrades: K-5Distance: 0.9 mi
- 5/10Oak Grove Middle SchoolGrades: 6-8Distance: 3.1 mi
- 8/10Jefferson Senior High SchoolGrades: 9-12Distance: 2 mi
Get a cash offer in 3 minutes
Find out how much your home could sell for in as little as 3 minutes with a no-obligation cash offer.
Estimated market value
$346,100
Get a cash offer in 3 minutes
Find out how much your home could sell for in as little as 3 minutes with a no-obligation cash offer.
Estimated market value
$346,100

