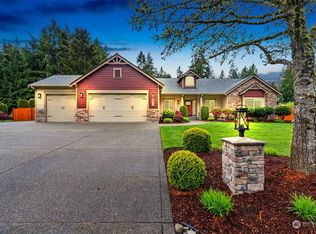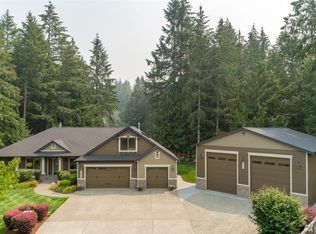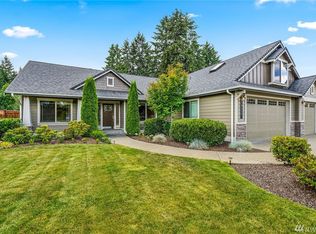Sold for $810,000
$810,000
8621 Fox Ridge Ln SE, Olympia, WA 98513
3beds
2,507sqft
SingleFamily
Built in 2006
0.5 Acres Lot
$805,400 Zestimate®
$323/sqft
$3,077 Estimated rent
Home value
$805,400
$765,000 - $846,000
$3,077/mo
Zestimate® history
Loading...
Owner options
Explore your selling options
What's special
TRULY BETTER THAN NEW. Meticulously maintained home on half an acre of private park-like grounds in a gated community. This home boasts 3 bedrooms, 2½ baths, den, living room, dining room, great room, large laundry room, white millwork, Corian counters, SS appliances, 5 piece master bath with walk in closet, hardwood floors, wood wrapped windows, newer HEPA filter furnace with heat pump, central vac and much more. Breath in the fresh air and tranquility.
Facts & features
Interior
Bedrooms & bathrooms
- Bedrooms: 3
- Bathrooms: 3
- Full bathrooms: 2
- 1/2 bathrooms: 1
Heating
- Heat pump, Electric
Appliances
- Included: Dishwasher, Dryer, Microwave, Range / Oven, Refrigerator, Washer
Features
- Flooring: Tile, Carpet, Hardwood
- Has fireplace: Yes
Interior area
- Total interior livable area: 2,507 sqft
Property
Parking
- Parking features: Garage - Attached
Features
- Exterior features: Stone, Wood
Lot
- Size: 0.50 Acres
Details
- Parcel number: 48820000500
Construction
Type & style
- Home type: SingleFamily
- Architectural style: Conventional
Materials
- Foundation: Concrete
- Roof: Composition
Condition
- Year built: 2006
Utilities & green energy
- Sewer: Septic
- Water: Private
Community & neighborhood
Location
- Region: Olympia
HOA & financial
HOA
- Has HOA: Yes
- HOA fee: $36 monthly
Other
Other facts
- Property type: RESI
- Building info: Built On Lot
- Heating and cooling: 90%+ High Efficiency, HEPA Air Filtration
- Building condition: Very Good
- Foundation: Poured Concrete
- Possesion: Closing
- Community features: CCRs
- Form 17: Provided
- Energy source: Electric
- Entrance level: Main
- Living room location: Main
- Master bedroom location: Main
- Style: 10 - 1 Story
- Utility room location: Main
- Lot topography/vegetation: Level
- Kitchen (w/ eating area) location: Main
- Sewer: Septic
- Lot details: Paved Street, Dead End Street
- View: Territorial
- Features: Bath Off Master, Dbl Pane/Storm Windw, Ceiling Fan(s), French Doors, Built-In Vacuum, Walk In Pantry
- Den or office: Main
- Floor covering: Bamboo/Cork
- Potential terms: Cash Out, Conventional, VA, FHA
- Site features: Gas Available, Propane
- Water source: Private
- Offers: Reviewed on receipt
Price history
| Date | Event | Price |
|---|---|---|
| 10/2/2023 | Sold | $810,000-0.9%$323/sqft |
Source: Public Record Report a problem | ||
| 8/22/2023 | Pending sale | $817,000$326/sqft |
Source: | ||
| 8/17/2023 | Listed for sale | $817,000+51.5%$326/sqft |
Source: | ||
| 5/30/2019 | Sold | $539,400$215/sqft |
Source: | ||
| 5/1/2019 | Pending sale | $539,400$215/sqft |
Source: Greene Realty Group LLC #1445418 Report a problem | ||
Public tax history
| Year | Property taxes | Tax assessment |
|---|---|---|
| 2024 | $7,499 +5.7% | $743,700 +7.2% |
| 2023 | $7,097 +3.1% | $693,500 -0.9% |
| 2022 | $6,881 -0.4% | $699,600 +18.4% |
Find assessor info on the county website
Neighborhood: 98513
Nearby schools
GreatSchools rating
- 6/10East Olympia Elementary SchoolGrades: PK-5Distance: 3.5 mi
- 6/10George Washington Bush Middle SchoolGrades: 6-8Distance: 8 mi
- 8/10Tumwater High SchoolGrades: 9-12Distance: 7.6 mi
Schools provided by the listing agent
- District: Tumwater
Source: The MLS. This data may not be complete. We recommend contacting the local school district to confirm school assignments for this home.
Get a cash offer in 3 minutes
Find out how much your home could sell for in as little as 3 minutes with a no-obligation cash offer.
Estimated market value$805,400
Get a cash offer in 3 minutes
Find out how much your home could sell for in as little as 3 minutes with a no-obligation cash offer.
Estimated market value
$805,400


