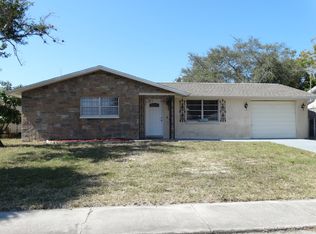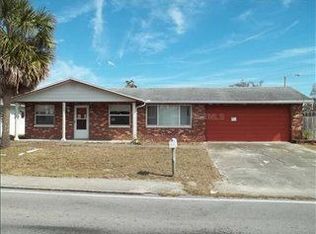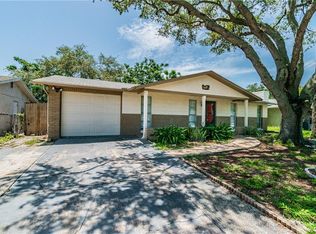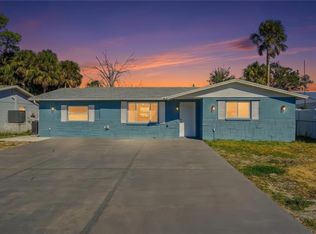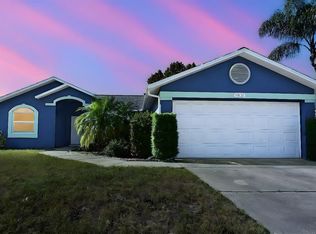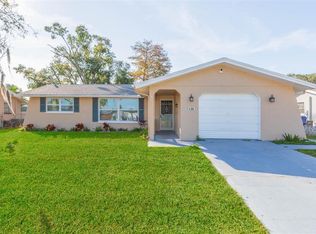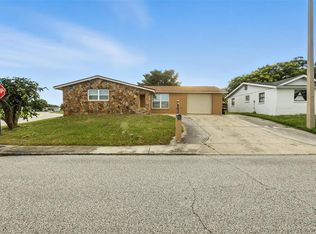Under contract-accepting backup offers. UPDATED BRIGHT HOME, CORNER LOT, WITH 3BR/2 BATH/2 CAR GARAGE, OFFICE/BONUS ROOM, BAR AREA AND RV OR BOAT PATH. An excellent location in a well-established family neighborhood. As you approach the home you will see the specious foyer, leading you to an elegant front door. Step into the house and see a generous living/ dining Room area, a perfect space for gatherings and entertaining guests. To your front it is the bonus/office room that gets you to the back enclose with windows Lanai, An ideal retreat just waiting for you with access to your RV or boat path and the backyard and to the left it is the beautiful kitchen with new cabinets, modern quartz countertops and backsplash, new stainless steel appliances, and next to it the bar and thrid bedroom and then an open dining room for delightful meals and celebrations. From the entrance to your right the updated guest bathroom with new shower tile top to bottom, a new modern shower fixture, and a new vanity with a quartz top. From the kitchen you access the garage recently painted flooring and good lighting enabling you to use the spaces as a man cave or playroom! And the second bathroom with new shower tiles, a new modern shower fixture, and a new vanity. The house contains LED lighting fixtures and exceptional ceramic tile flooring with 5" floor molding trim all over the house, a combination hard to find in a house today also Throughout the house are new 6-panel doors. Recently painted interior, exterior...And much more! The house is located at walking distance to shopping stores too! ROOF INSTALLED IN 2025, AC SYSTEM 2021, PUBLIC SEWER, NO HOA, NO CDD, NO FLOOD INSURANCE REQUIRED!! Come see it before it gets under contract !!
Pending
Price cut: $10K (1/16)
$315,000
8621 Robilina Rd, Port Richey, FL 34668
3beds
1,252sqft
Est.:
Single Family Residence
Built in 1974
6,200 Square Feet Lot
$313,300 Zestimate®
$252/sqft
$-- HOA
What's special
Rv or boat pathNew modern shower fixtureLed lighting fixturesBar areaCorner lotOpen dining roomNew stainless steel appliances
- 59 days |
- 798 |
- 7 |
Zillow last checked: 8 hours ago
Listing updated: February 02, 2026 at 05:32am
Listing Provided by:
Jesus Van Der Henst 727-772-0772,
KELLER WILLIAMS REALTY- PALM H 727-772-0772
Source: Stellar MLS,MLS#: W7881400 Originating MLS: Suncoast Tampa
Originating MLS: Suncoast Tampa

Facts & features
Interior
Bedrooms & bathrooms
- Bedrooms: 3
- Bathrooms: 2
- Full bathrooms: 2
Primary bedroom
- Features: Built-in Closet
- Level: First
- Area: 165 Square Feet
- Dimensions: 11x15
Bedroom 2
- Features: Built-in Closet
- Level: First
- Area: 143 Square Feet
- Dimensions: 11x13
Bedroom 3
- Features: Built-in Closet
- Level: First
- Area: 154 Square Feet
- Dimensions: 11x14
Bathroom 1
- Features: Shower No Tub
- Level: First
- Area: 40 Square Feet
- Dimensions: 5x8
Bathroom 2
- Features: Shower No Tub
- Level: First
- Area: 24 Square Feet
- Dimensions: 4x6
Balcony porch lanai
- Level: First
- Area: 210 Square Feet
- Dimensions: 14x15
Den
- Level: First
- Area: 150 Square Feet
- Dimensions: 10x15
Dining room
- Level: First
- Area: 135 Square Feet
- Dimensions: 9x15
Kitchen
- Level: First
- Area: 208 Square Feet
- Dimensions: 13x16
Living room
- Level: First
- Area: 270 Square Feet
- Dimensions: 15x18
Heating
- Central
Cooling
- Central Air
Appliances
- Included: Dishwasher, Electric Water Heater, Microwave, Range, Refrigerator
- Laundry: In Garage, Washer Hookup
Features
- Living Room/Dining Room Combo, Open Floorplan, Thermostat
- Flooring: Ceramic Tile
- Has fireplace: No
- Common walls with other units/homes: Corner Unit
Interior area
- Total structure area: 2,314
- Total interior livable area: 1,252 sqft
Video & virtual tour
Property
Parking
- Total spaces: 2
- Parking features: Bath In Garage, Boat, Garage Door Opener, Guest, Off Street, Parking Pad, RV Access/Parking
- Attached garage spaces: 2
- Has uncovered spaces: Yes
Features
- Levels: One
- Stories: 1
- Patio & porch: Enclosed
- Exterior features: Private Mailbox, Sidewalk
Lot
- Size: 6,200 Square Feet
Details
- Parcel number: 1625280140000000660
- Zoning: R4
- Special conditions: None
Construction
Type & style
- Home type: SingleFamily
- Property subtype: Single Family Residence
Materials
- Block, Stucco
- Foundation: Slab
- Roof: Shingle
Condition
- Completed
- New construction: No
- Year built: 1974
Utilities & green energy
- Sewer: Public Sewer
- Water: Public
- Utilities for property: Cable Available, Electricity Connected, Sewer Connected, Water Connected
Community & HOA
Community
- Subdivision: RIDGE CREST GARDENS
HOA
- Has HOA: No
- Pet fee: $0 monthly
Location
- Region: Port Richey
Financial & listing details
- Price per square foot: $252/sqft
- Tax assessed value: $224,578
- Annual tax amount: $4,133
- Date on market: 12/13/2025
- Cumulative days on market: 58 days
- Listing terms: Cash,Conventional,FHA,VA Loan
- Ownership: Fee Simple
- Total actual rent: 0
- Electric utility on property: Yes
- Road surface type: Asphalt
Estimated market value
$313,300
$298,000 - $329,000
$1,678/mo
Price history
Price history
| Date | Event | Price |
|---|---|---|
| 2/2/2026 | Pending sale | $315,000$252/sqft |
Source: | ||
| 1/16/2026 | Price change | $315,000-3.1%$252/sqft |
Source: | ||
| 12/13/2025 | Listed for sale | $325,000+116.7%$260/sqft |
Source: | ||
| 9/23/2025 | Sold | $150,000-28.4%$120/sqft |
Source: | ||
| 9/4/2025 | Pending sale | $209,500$167/sqft |
Source: | ||
Public tax history
Public tax history
| Year | Property taxes | Tax assessment |
|---|---|---|
| 2024 | $650 +2.9% | $61,640 |
| 2023 | $631 -3.2% | $61,640 +3% |
| 2022 | $652 +1.3% | $59,850 +6.1% |
Find assessor info on the county website
BuyAbility℠ payment
Est. payment
$2,069/mo
Principal & interest
$1505
Property taxes
$454
Home insurance
$110
Climate risks
Neighborhood: Ridge Crest Gardens
Nearby schools
GreatSchools rating
- 1/10Calusa Elementary SchoolGrades: PK-5Distance: 1.2 mi
- 3/10Chasco Middle SchoolGrades: 6-8Distance: 1.2 mi
- 2/10Fivay High SchoolGrades: 9-12Distance: 4.5 mi
Schools provided by the listing agent
- Elementary: Calusa Elementary-PO
- Middle: Chasco Middle-PO
- High: Fivay High-PO
Source: Stellar MLS. This data may not be complete. We recommend contacting the local school district to confirm school assignments for this home.
- Loading
