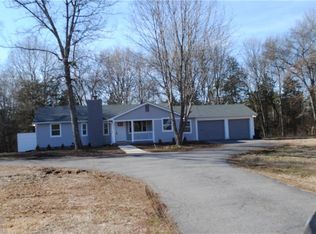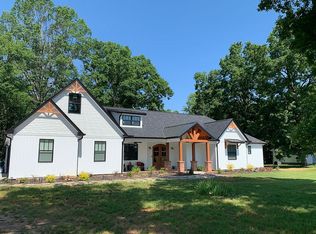Closed
$470,000
8622 Lower Rocky River Rd, Concord, NC 28025
3beds
2,854sqft
Single Family Residence
Built in 2007
1.22 Acres Lot
$471,500 Zestimate®
$165/sqft
$2,883 Estimated rent
Home value
$471,500
$448,000 - $495,000
$2,883/mo
Zestimate® history
Loading...
Owner options
Explore your selling options
What's special
Picture pulling up to this timeless Cape Cod retreat, tucked into 1.22 acres of tranquility and seclusion. Here there's no HOA, plenty of room to roam, play & unwind. Start your day on the back deck, coffee in hand, while deer graze beyond the tree line. Inside, discover a main-level primary suite boasting a soaking tub, double vanity, & walk-in closet; a cozy great room warmed by a double-sided fireplace shared with the formal dining room; & a kitchen outfitted with stainless-steel appliances & a sunny breakfast nook overlooking lush woods. Spill into the spacious sunroom for peaceful treetop views or step outside to explore potential garden beds, a fire-pit area, & plenty of space for backyard barbecues, yard games, or a play-set. Upstairs, two generous bedrooms with walk-in closets share a dual-vanity bath, while a versatile bonus room & expansive attic storage round out the floor plan. Ideally located near Concord, Harrisburg, shopping, & I-85 for an easy commute and so much more!
Zillow last checked: 8 hours ago
Listing updated: September 30, 2025 at 03:14pm
Listing Provided by:
Josh Finigan 704-913-4662,
EXP Realty LLC Ballantyne
Bought with:
Sean Hill
Southern Homes of the Carolinas, Inc
Source: Canopy MLS as distributed by MLS GRID,MLS#: 4262866
Facts & features
Interior
Bedrooms & bathrooms
- Bedrooms: 3
- Bathrooms: 3
- Full bathrooms: 2
- 1/2 bathrooms: 1
- Main level bedrooms: 1
Primary bedroom
- Level: Main
Bedroom s
- Level: Upper
Bedroom s
- Level: Upper
Bathroom half
- Level: Main
Bathroom full
- Level: Main
Bathroom full
- Level: Upper
Dining room
- Level: Main
Great room
- Level: Main
Kitchen
- Level: Main
Laundry
- Level: Main
Recreation room
- Level: Upper
Sunroom
- Level: Main
Heating
- Heat Pump
Cooling
- Central Air
Appliances
- Included: Dishwasher, Electric Oven, Electric Range, Electric Water Heater, Microwave
- Laundry: Laundry Room, Main Level
Features
- Soaking Tub, Walk-In Closet(s)
- Flooring: Carpet, Tile, Vinyl, Wood
- Doors: French Doors
- Has basement: No
- Fireplace features: Family Room, Great Room, See Through
Interior area
- Total structure area: 2,854
- Total interior livable area: 2,854 sqft
- Finished area above ground: 2,854
- Finished area below ground: 0
Property
Parking
- Total spaces: 2
- Parking features: Attached Garage, Garage Faces Side, Garage on Main Level
- Attached garage spaces: 2
Features
- Levels: One and One Half
- Stories: 1
- Patio & porch: Deck, Front Porch
- Fencing: Fenced,Partial,Wood
Lot
- Size: 1.22 Acres
- Features: Wooded
Details
- Parcel number: 55264688100000
- Zoning: CR
- Special conditions: Standard
- Other equipment: Fuel Tank(s)
Construction
Type & style
- Home type: SingleFamily
- Architectural style: Cape Cod
- Property subtype: Single Family Residence
Materials
- Vinyl
- Foundation: Crawl Space
- Roof: Shingle
Condition
- New construction: No
- Year built: 2007
Utilities & green energy
- Sewer: Septic Installed
- Water: Well
- Utilities for property: Propane
Community & neighborhood
Location
- Region: Concord
- Subdivision: None
Other
Other facts
- Listing terms: Cash,Conventional,FHA,VA Loan
- Road surface type: Concrete, Paved
Price history
| Date | Event | Price |
|---|---|---|
| 9/30/2025 | Sold | $470,000-4.1%$165/sqft |
Source: | ||
| 8/4/2025 | Price change | $489,900-2%$172/sqft |
Source: | ||
| 7/7/2025 | Price change | $500,000-2.9%$175/sqft |
Source: | ||
| 5/30/2025 | Listed for sale | $515,000-6.4%$180/sqft |
Source: | ||
| 5/20/2025 | Listing removed | $550,000$193/sqft |
Source: | ||
Public tax history
| Year | Property taxes | Tax assessment |
|---|---|---|
| 2024 | $3,218 +22.6% | $443,230 +50.3% |
| 2023 | $2,624 | $294,870 |
| 2022 | $2,624 +9.9% | $294,870 |
Find assessor info on the county website
Neighborhood: 28025
Nearby schools
GreatSchools rating
- 5/10Patriots ElementaryGrades: K-5Distance: 1 mi
- 4/10C. C. Griffin Middle SchoolGrades: 6-8Distance: 0.9 mi
- 6/10Hickory Ridge HighGrades: 9-12Distance: 2.5 mi
Schools provided by the listing agent
- Elementary: Patriots
- Middle: C.C. Griffin
- High: Hickory Ridge
Source: Canopy MLS as distributed by MLS GRID. This data may not be complete. We recommend contacting the local school district to confirm school assignments for this home.
Get a cash offer in 3 minutes
Find out how much your home could sell for in as little as 3 minutes with a no-obligation cash offer.
Estimated market value
$471,500
Get a cash offer in 3 minutes
Find out how much your home could sell for in as little as 3 minutes with a no-obligation cash offer.
Estimated market value
$471,500

