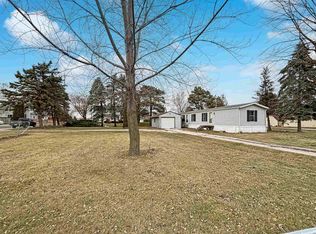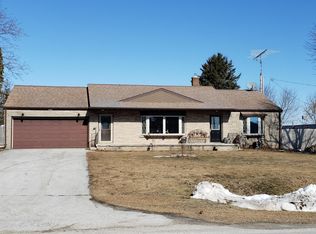Closed
$200,000
8623 Center ROAD, Newton, WI 53063
3beds
1,300sqft
Single Family Residence
Built in 1885
0.47 Acres Lot
$206,200 Zestimate®
$154/sqft
$1,470 Estimated rent
Home value
$206,200
$157,000 - $270,000
$1,470/mo
Zestimate® history
Loading...
Owner options
Explore your selling options
What's special
Charming farmhouse on nearly half an acre. Step back in time with the beautifully maintained farmhouse that blends classic character with modern comfort. Offering 3 bedrooms with large closets, this home has been graciously cared for over the years, preserving its timeless appeal. Nestled on just under a 1/2 acre lot, there is plenty of room to enjoy outdoor living, garden spaces, or room to tinker on your projects. The oversized 2.5 car garage would fit 3 cars and provides ample storage and workspace, while an additional building offers possibilities for a workshop, garden shed, or extra storage. Close proximity to the interstate for ease of travel.
Zillow last checked: 8 hours ago
Listing updated: August 28, 2025 at 05:37am
Listed by:
Nicole Staudinger 920-769-1600,
Coldwell Banker Real Estate Group Manitowoc
Bought with:
Jean Amel
Source: WIREX MLS,MLS#: 1927330 Originating MLS: Metro MLS
Originating MLS: Metro MLS
Facts & features
Interior
Bedrooms & bathrooms
- Bedrooms: 3
- Bathrooms: 1
- Full bathrooms: 1
- Main level bedrooms: 1
Primary bedroom
- Level: Main
- Area: 120
- Dimensions: 15 x 8
Bedroom 2
- Level: Upper
- Area: 190
- Dimensions: 19 x 10
Bedroom 3
- Level: Upper
- Area: 195
- Dimensions: 15 x 13
Bathroom
- Features: Shower Over Tub
Dining room
- Level: Main
- Area: 126
- Dimensions: 14 x 9
Kitchen
- Level: Main
- Area: 100
- Dimensions: 10 x 10
Living room
- Level: Main
- Area: 208
- Dimensions: 16 x 13
Heating
- Natural Gas, Forced Air
Appliances
- Included: Dishwasher, Dryer, Range, Refrigerator, Washer
Features
- Walk-In Closet(s)
- Basement: Full,Stone,Sump Pump
Interior area
- Total structure area: 1,300
- Total interior livable area: 1,300 sqft
Property
Parking
- Total spaces: 2.5
- Parking features: Garage Door Opener, Detached, 2 Car
- Garage spaces: 2.5
Features
- Levels: One and One Half
- Stories: 1
- Patio & porch: Patio
Lot
- Size: 0.47 Acres
Details
- Additional structures: Garden Shed
- Parcel number: 01402701100400
- Zoning: B1
Construction
Type & style
- Home type: SingleFamily
- Architectural style: Farmhouse/National Folk
- Property subtype: Single Family Residence
Materials
- Vinyl Siding
Condition
- 21+ Years
- New construction: No
- Year built: 1885
Utilities & green energy
- Sewer: Septic Tank, Mound Septic
- Water: Well
Community & neighborhood
Location
- Region: Newton
- Municipality: Newton
Price history
| Date | Event | Price |
|---|---|---|
| 8/28/2025 | Sold | $200,000+0.1%$154/sqft |
Source: | ||
| 8/22/2025 | Pending sale | $199,900$154/sqft |
Source: | ||
| 7/22/2025 | Contingent | $199,900$154/sqft |
Source: | ||
| 7/18/2025 | Listed for sale | $199,900$154/sqft |
Source: | ||
Public tax history
| Year | Property taxes | Tax assessment |
|---|---|---|
| 2024 | $1,922 +13.8% | $169,500 |
| 2023 | $1,689 | $169,500 +56.8% |
| 2022 | -- | $108,100 |
Find assessor info on the county website
Neighborhood: 53063
Nearby schools
GreatSchools rating
- 2/10Monroe Elementary SchoolGrades: K-5Distance: 6.3 mi
- 2/10Washington Junior High SchoolGrades: 6-8Distance: 6.7 mi
- 4/10Lincoln High SchoolGrades: 9-12Distance: 7.2 mi
Schools provided by the listing agent
- High: Lincoln
- District: Manitowoc
Source: WIREX MLS. This data may not be complete. We recommend contacting the local school district to confirm school assignments for this home.
Get pre-qualified for a loan
At Zillow Home Loans, we can pre-qualify you in as little as 5 minutes with no impact to your credit score.An equal housing lender. NMLS #10287.

