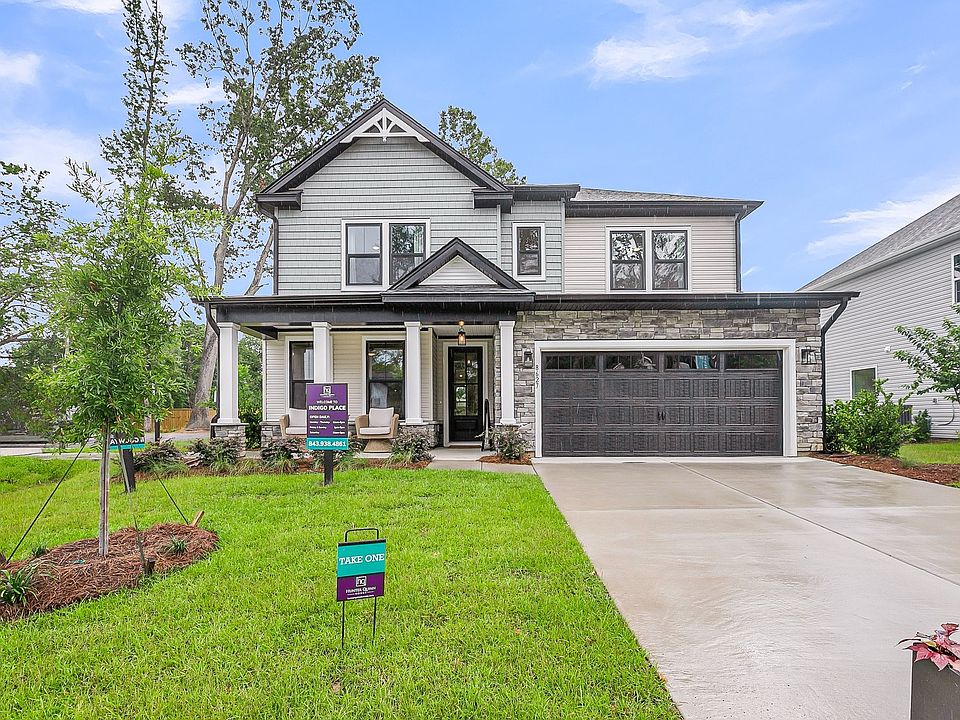MOVE-IN READY & BURSTING WITH STYLE! Welcome to the Del Mar II Home Plan--where comfort meets sophistication in this stunning two-story retreat! From the moment you step through the grand foyer, you'll feel the wow-factor. The open-concept layout flows effortlessly into a chef-inspired kitchen with a massive island perfect for casual breakfasts, lively dinner parties, or late-night chats with friends. The primary suite is a true sanctuary--spacious, serene, with 2 walk-in closets that dreams are made of. Need extra space? The generously sized additional bedrooms and upstairs loft are ideal for guests, a cozy home office, or your personal creative studio. Enjoy the convenience of a finished 2-car garage, elegant craftsman-style trim, soaring 9-ft ceilings, quartz kitchen countertops and laminate floors downstairs. Ready for you NOW don't miss your chance to live in luxury and style!
Active
$482,000
8623 Connor Ct, North Charleston, SC 29406
4beds
2,701sqft
Est.:
Single Family Residence
Built in 2025
6,098.4 Square Feet Lot
$481,600 Zestimate®
$178/sqft
$-- HOA
What's special
Massive islandGrand foyerElegant craftsman-style trimOpen-concept layoutChef-inspired kitchenQuartz kitchen countertopsGenerously sized additional bedrooms
Call: (854) 300-4497
- 319 days |
- 109 |
- 13 |
Zillow last checked: 8 hours ago
Listing updated: November 29, 2025 at 09:47am
Listed by:
HQ Real Estate LLC
Source: CTMLS,MLS#: 25001741
Travel times
Schedule tour
Select your preferred tour type — either in-person or real-time video tour — then discuss available options with the builder representative you're connected with.
Facts & features
Interior
Bedrooms & bathrooms
- Bedrooms: 4
- Bathrooms: 3
- Full bathrooms: 2
- 1/2 bathrooms: 1
Rooms
- Room types: Living/Dining Combo, Laundry
Appliances
- Laundry: Laundry Room
Features
- Ceiling - Smooth, High Ceilings, Kitchen Island, Walk-In Closet(s), Ceiling Fan(s)
- Flooring: Carpet, Laminate, Vinyl
- Windows: Aluminum Frames
- Has fireplace: No
Interior area
- Total structure area: 2,701
- Total interior livable area: 2,701 sqft
Property
Parking
- Total spaces: 2
- Parking features: Garage
- Garage spaces: 2
Features
- Levels: Two
- Stories: 2
- Patio & porch: Covered, Front Porch
- Exterior features: Rain Gutters
- Fencing: Back Yard
Lot
- Size: 6,098.4 Square Feet
- Features: 0 - .5 Acre
Details
- Special conditions: 10 Yr Warranty
Construction
Type & style
- Home type: SingleFamily
- Architectural style: Craftsman
- Property subtype: Single Family Residence
Materials
- Vinyl Siding
- Foundation: Slab
- Roof: Architectural
Condition
- New construction: Yes
- Year built: 2025
Details
- Builder name: Hunter Quinn Homes
- Warranty included: Yes
Utilities & green energy
- Water: Public
- Utilities for property: Charleston Water Service, Dominion Energy
Green energy
- Green verification: HERS Index Score
Community & HOA
Community
- Subdivision: Indigo Place
Location
- Region: North Charleston
Financial & listing details
- Price per square foot: $178/sqft
- Date on market: 1/21/2025
- Listing terms: Cash,Conventional,FHA,VA Loan
About the community
Welcome home to Indigo Place a boutique community of just 25 thoughtfully designed homesites in North Charleston. Perfectly situated with easy access to I-26, Indigo Place is less than 30 minutes from vibrant downtown Charleston and just a short drive to Joint Base Charleston. This prime location offers the best of both worlds a peaceful neighborhood setting with convenient connections for work, play, and everyday living.Outdoor enthusiasts will love being minutes from Wannamaker County Park, featuring scenic trails, open green spaces, and a dog park for four-legged friends.Discover the charm of Indigo Place and see how you can personalize a home thats designed for your lifestyle. Contact us today to get started.
Source: Hunter Quinn Homes

