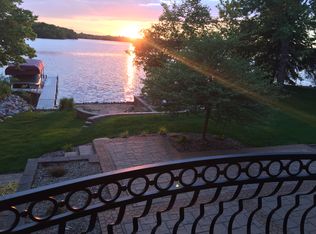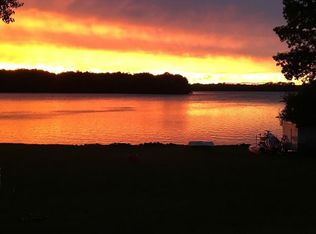Closed
$1,095,000
8623 Glacier Ln N, Maple Grove, MN 55369
4beds
3,474sqft
Single Family Residence
Built in 1989
0.34 Acres Lot
$1,087,500 Zestimate®
$315/sqft
$4,023 Estimated rent
Home value
$1,087,500
$1.00M - $1.19M
$4,023/mo
Zestimate® history
Loading...
Owner options
Explore your selling options
What's special
Discover the ultimate lakefront lifestyle on this extraordinary peninsula shoreline property on Rice Lake which is Maple Grove’s largest lake that offers a wildlife sanctuary plus exclusive resident-only boat launch, making this a dream retreat for nature lovers and outdoor enthusiasts. This secluded oasis offers unparalleled privacy, no through street, panoramic lake views and no neighboring homes to the front or back. Enjoy your flat backyard with paver patio fire pit, concrete pad for future hot tub and rip rapped shoreline. Experience the convenience of one-level living in this beautifully designed rambler-style home with lake view from every room! The great room features soaring vaulted ceilings and expansive windows that invite the serene beauty of nature indoors. The kitchen offers abundant cabinetry and display shelving, perfect for culinary enthusiasts. Entertain effortlessly in the grand formal dining room with incredible views and easy access to the new maintenance free deck. The secondary main level living space is ideal for a private office, library, creative studio or could even convert to a future bedroom! The executive suite offers a private deck access, a luxurious spa-like bath, and a spacious walk-in closet. Also, main floor laundry room for all living requirements on one level. The lower level walkout expands the living space with three additional bedrooms, including an ensuite and recreation room! An oversized 3 car heated garage with 9ft doors, convenient home access from both the main and lower level, side service door, workbench, multiple 220 volt outlets, hot/cold water, floor drain, and an additional 20x10 storage space provides ample room for all your lake life essentials plus new concrete driveway with additional parking pad! Newer Anderson windows, solar shield protection, gutter guards, and striking new exterior stone accent. Don’t miss this rare opportunity to own a lakeshore retreat.
Zillow last checked: 8 hours ago
Listing updated: May 14, 2025 at 01:15pm
Listed by:
Carrie F Schmitz 763-227-1405,
Keller Williams Classic Rlty NW
Bought with:
Bernard M. Borschke
RE/MAX Advantage Plus
Source: NorthstarMLS as distributed by MLS GRID,MLS#: 6684979
Facts & features
Interior
Bedrooms & bathrooms
- Bedrooms: 4
- Bathrooms: 4
- Full bathrooms: 2
- 3/4 bathrooms: 1
- 1/2 bathrooms: 1
Bedroom 1
- Level: Main
- Area: 210 Square Feet
- Dimensions: 15x14
Bedroom 2
- Level: Lower
- Area: 130 Square Feet
- Dimensions: 13x10
Bedroom 3
- Level: Lower
- Area: 143 Square Feet
- Dimensions: 13x11
Bedroom 4
- Level: Lower
- Area: 143 Square Feet
- Dimensions: 13x11
Primary bathroom
- Level: Main
- Area: 143 Square Feet
- Dimensions: 13x11
Dining room
- Level: Main
- Area: 168 Square Feet
- Dimensions: 14x12
Great room
- Level: Main
- Area: 247 Square Feet
- Dimensions: 19x13
Kitchen
- Level: Main
- Area: 264 Square Feet
- Dimensions: 22x12
Laundry
- Level: Main
- Area: 50 Square Feet
- Dimensions: 10x5
Living room
- Level: Main
- Area: 247 Square Feet
- Dimensions: 19x13
Recreation room
- Level: Lower
- Area: 375 Square Feet
- Dimensions: 25x15
Heating
- Forced Air
Cooling
- Central Air
Appliances
- Included: Air-To-Air Exchanger, Cooktop, Dishwasher, Disposal, Double Oven, Dryer, Exhaust Fan, Microwave, Refrigerator, Wall Oven, Washer, Water Softener Owned
Features
- Basement: Drain Tiled,Finished,Full,Sump Pump,Walk-Out Access
- Number of fireplaces: 2
- Fireplace features: Double Sided, Family Room, Gas
Interior area
- Total structure area: 3,474
- Total interior livable area: 3,474 sqft
- Finished area above ground: 1,890
- Finished area below ground: 1,362
Property
Parking
- Total spaces: 3
- Parking features: Attached, Concrete, Floor Drain, Garage Door Opener, Heated Garage
- Attached garage spaces: 3
- Has uncovered spaces: Yes
- Details: Garage Dimensions (36x39)
Accessibility
- Accessibility features: None
Features
- Levels: One
- Stories: 1
- Patio & porch: Deck, Front Porch, Patio, Porch
- Has view: Yes
- View description: Lake
- Has water view: Yes
- Water view: Lake
- Waterfront features: Lake Front, Lake View, Waterfront Num(27011600), Lake Acres(365), Lake Depth(11)
- Body of water: Rice Lake (Maple Grove)
- Frontage length: Water Frontage: 100
Lot
- Size: 0.34 Acres
- Dimensions: E 100 x 143 x 101 x 138
Details
- Foundation area: 1584
- Parcel number: 1611922410001
- Zoning description: Residential-Single Family
Construction
Type & style
- Home type: SingleFamily
- Property subtype: Single Family Residence
Materials
- Brick/Stone, Cedar
- Roof: Age 8 Years or Less,Asphalt
Condition
- Age of Property: 36
- New construction: No
- Year built: 1989
Utilities & green energy
- Gas: Natural Gas
- Sewer: City Sewer/Connected
- Water: City Water/Connected
Community & neighborhood
Location
- Region: Maple Grove
- Subdivision: Rice Lake 2nd Add
HOA & financial
HOA
- Has HOA: No
Other
Other facts
- Road surface type: Paved
Price history
| Date | Event | Price |
|---|---|---|
| 5/13/2025 | Sold | $1,095,000-4.8%$315/sqft |
Source: | ||
| 3/21/2025 | Pending sale | $1,150,000$331/sqft |
Source: | ||
| 3/14/2025 | Listed for sale | $1,150,000+106.5%$331/sqft |
Source: | ||
| 3/24/2021 | Listing removed | -- |
Source: Owner | ||
| 5/3/2019 | Listing removed | $3,600$1/sqft |
Source: Owner | ||
Public tax history
| Year | Property taxes | Tax assessment |
|---|---|---|
| 2025 | $11,568 +23.7% | $828,200 -5.4% |
| 2024 | $9,349 -7.3% | $875,900 +17% |
| 2023 | $10,090 +14.9% | $748,400 -9% |
Find assessor info on the county website
Neighborhood: 55369
Nearby schools
GreatSchools rating
- 5/10Rice Lake Elementary SchoolGrades: PK-5Distance: 0.5 mi
- 6/10Maple Grove Middle SchoolGrades: 6-8Distance: 2.7 mi
- 10/10Maple Grove Senior High SchoolGrades: 9-12Distance: 1.4 mi
Get a cash offer in 3 minutes
Find out how much your home could sell for in as little as 3 minutes with a no-obligation cash offer.
Estimated market value
$1,087,500
Get a cash offer in 3 minutes
Find out how much your home could sell for in as little as 3 minutes with a no-obligation cash offer.
Estimated market value
$1,087,500

