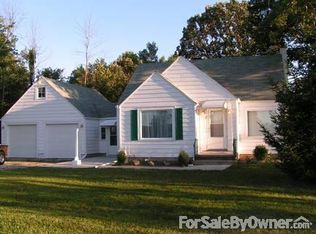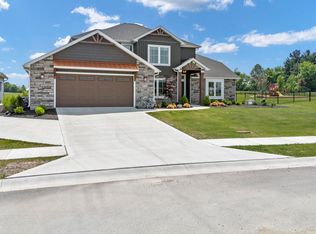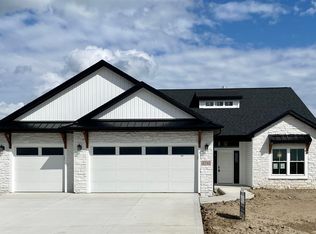Closed
$405,000
8623 Yellow River Rd, Fort Wayne, IN 46818
3beds
2,044sqft
Single Family Residence
Built in 1973
11.59 Acres Lot
$473,100 Zestimate®
$--/sqft
$2,026 Estimated rent
Home value
$473,100
$445,000 - $511,000
$2,026/mo
Zestimate® history
Loading...
Owner options
Explore your selling options
What's special
Prime location in NW Allen County Schools. Located down a long private lane, this home is tucked away for your ultimate secluded oasis. Home sits on 11.59 acres overlooking a 1 acre pond, mature trees, and wildlife. There is a cinderblock building with electricity and concrete floor, a couple of sheds, and a couple of out-buildings in the woods providing multiple storage options. Inside the home is a split level floor plan, walking into the lower level that consists of a family room with wood burning fireplace, laundry room, den, and a full bath. The upper level has a remodeled eat-in kitchen offering an 11 ft island, new custom cabinets, large pantry with pull out shelves, new lighting, and brand new appliances. The kitchen adjoins to the living room and has a walk out deck with prime view overlooking the pond. The upper level also has 3 bedrooms, and a full bathroom that can be accessed from the master bedroom and also the main hallway. Updates/features of the home include: new heat pump in 2022, new 200 amp electrical panel in 2022, recently stoned driveway, new flooring, & fresh paint. This serene setting is hard to come by and conveniently located in Fort Wayne, be sure to check it out!
Zillow last checked: 8 hours ago
Listing updated: September 19, 2023 at 07:21am
Listed by:
Stacie Bellam-Fillman Off:260-248-8961,
Orizon Real Estate, Inc.
Bought with:
Tammy Fendt, RB14046018
Uptown Realty Group
Source: IRMLS,MLS#: 202323696
Facts & features
Interior
Bedrooms & bathrooms
- Bedrooms: 3
- Bathrooms: 2
- Full bathrooms: 2
Bedroom 1
- Level: Upper
Bedroom 2
- Level: Upper
Family room
- Level: Basement
- Area: 308
- Dimensions: 22 x 14
Kitchen
- Level: Upper
- Area: 323
- Dimensions: 17 x 19
Living room
- Level: Upper
- Area: 200
- Dimensions: 10 x 20
Office
- Level: Basement
- Area: 70
- Dimensions: 7 x 10
Heating
- Electric, Heat Pump
Cooling
- Central Air, Heat Pump
Appliances
- Included: Range/Oven Hook Up Elec, Dishwasher, Microwave, Refrigerator, Washer, Dryer-Electric, Electric Oven, Electric Range, Electric Water Heater, Water Softener Owned
- Laundry: Electric Dryer Hookup
Features
- Basement: Walk-Out Access,Finished
- Number of fireplaces: 1
- Fireplace features: Family Room, Wood Burning
Interior area
- Total structure area: 2,044
- Total interior livable area: 2,044 sqft
- Finished area above ground: 1,288
- Finished area below ground: 756
Property
Parking
- Total spaces: 2
- Parking features: Attached, Garage Door Opener
- Attached garage spaces: 2
Features
- Levels: Bi-Level
- Patio & porch: Deck
- Waterfront features: Pond
Lot
- Size: 11.59 Acres
- Dimensions: 713x645x865x682
- Features: Many Trees, 10-14.999, Rural
Details
- Additional structures: Outbuilding
- Parcel number: 020635252001.000049
Construction
Type & style
- Home type: SingleFamily
- Property subtype: Single Family Residence
Materials
- Vinyl Siding
Condition
- New construction: No
- Year built: 1973
Utilities & green energy
- Sewer: Septic Tank
- Water: Well
Community & neighborhood
Location
- Region: Fort Wayne
- Subdivision: None
Other
Other facts
- Listing terms: Cash,Conventional,FHA
Price history
| Date | Event | Price |
|---|---|---|
| 9/19/2023 | Sold | $405,000-5.8% |
Source: | ||
| 8/21/2023 | Pending sale | $430,000 |
Source: | ||
| 7/31/2023 | Price change | $430,000-6.5% |
Source: | ||
| 7/26/2023 | Price change | $459,900-3.2% |
Source: | ||
| 7/20/2023 | Price change | $474,900-3.1% |
Source: | ||
Public tax history
| Year | Property taxes | Tax assessment |
|---|---|---|
| 2024 | $1,962 +19% | $432,800 +76.1% |
| 2023 | $1,649 +39.3% | $245,800 +7% |
| 2022 | $1,184 -2.5% | $229,700 +23.2% |
Find assessor info on the county website
Neighborhood: 46818
Nearby schools
GreatSchools rating
- 7/10Arcola SchoolGrades: K-5Distance: 1.8 mi
- 6/10Carroll Middle SchoolGrades: 6-8Distance: 7.9 mi
- 9/10Carroll High SchoolGrades: PK,9-12Distance: 7.2 mi
Schools provided by the listing agent
- Elementary: Arcola
- Middle: Carroll
- High: Carroll
- District: Northwest Allen County
Source: IRMLS. This data may not be complete. We recommend contacting the local school district to confirm school assignments for this home.

Get pre-qualified for a loan
At Zillow Home Loans, we can pre-qualify you in as little as 5 minutes with no impact to your credit score.An equal housing lender. NMLS #10287.


