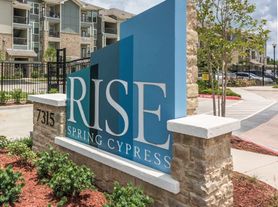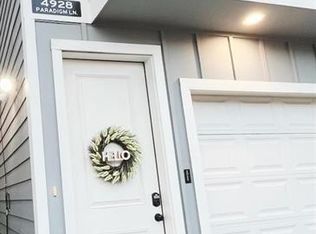Stunning 3-bedroom, 2-bath furnished home in the prestigious gated community of The Retreat at Gleannloch Farms. This immaculate residence features plantation shutters, crown molding, and soaring ceilings that enhance the spacious split floor plan. Elegant architectural archways and a French door study ideal as a home office, reading nook, or optional third bedroom add to the charm. Wood-look tile flooring flows seamlessly throughout the home. The gourmet kitchen boasts LG stainless steel appliances, 42-inch cabinets, granite countertops, and a breakfast bar that opens to the living area, blending style and comfort. The serene primary suite offers a walk-in closet and a luxurious remodeled shower built for two. Enjoy peaceful moments on the charming back patio surrounded by lush landscaping, and appreciate the epoxy-finished floor in the 2-car garage. Experience effortless elegance and low-maintenance living in this exceptional home!
Copyright notice - Data provided by HAR.com 2022 - All information provided should be independently verified.
Townhouse for rent
$2,500/mo
8624 Sunset Loch Dr, Spring, TX 77379
3beds
1,717sqft
Price may not include required fees and charges.
Townhouse
Available now
-- Pets
Electric, ceiling fan
In unit laundry
2 Attached garage spaces parking
Natural gas, fireplace
What's special
Furnished homeSplit floor planStainless steel appliancesWood-look tile flooringCharming back patioGranite countertopsFrench door study
- 33 days
- on Zillow |
- -- |
- -- |
Travel times
Renting now? Get $1,000 closer to owning
Unlock a $400 renter bonus, plus up to a $600 savings match when you open a Foyer+ account.
Offers by Foyer; terms for both apply. Details on landing page.
Facts & features
Interior
Bedrooms & bathrooms
- Bedrooms: 3
- Bathrooms: 2
- Full bathrooms: 2
Rooms
- Room types: Family Room, Office
Heating
- Natural Gas, Fireplace
Cooling
- Electric, Ceiling Fan
Appliances
- Included: Dishwasher, Disposal, Dryer, Microwave, Oven, Range, Refrigerator, Washer
- Laundry: In Unit, Washer Hookup
Features
- All Bedrooms Down, Ceiling Fan(s), Crown Molding, En-Suite Bath, Sitting Area, Split Plan, Walk In Closet, Walk-In Closet(s)
- Flooring: Carpet, Tile
- Has fireplace: Yes
Interior area
- Total interior livable area: 1,717 sqft
Property
Parking
- Total spaces: 2
- Parking features: Attached, Driveway, Covered
- Has attached garage: Yes
- Details: Contact manager
Features
- Stories: 1
- Exterior features: Additional Parking, All Bedrooms Down, Architecture Style: Traditional, Attached, Crown Molding, Driveway, En-Suite Bath, Gas, Gas Log, Heating: Gas, Kitchen/Dining Combo, Lot Features: Subdivided, Patio/Deck, Sitting Area, Split Plan, Subdivided, Utility Room, Walk In Closet, Walk-In Closet(s), Washer Hookup, Window Coverings
Details
- Parcel number: 1256350020074
Construction
Type & style
- Home type: Townhouse
- Property subtype: Townhouse
Condition
- Year built: 2005
Community & HOA
Location
- Region: Spring
Financial & listing details
- Lease term: 12 Months,6 Months
Price history
| Date | Event | Price |
|---|---|---|
| 9/22/2025 | Price change | $2,500-10.7%$1/sqft |
Source: | ||
| 8/31/2025 | Listed for rent | $2,800$2/sqft |
Source: | ||
| 7/25/2025 | Listing removed | $2,800$2/sqft |
Source: | ||
| 7/23/2025 | Listed for rent | $2,800$2/sqft |
Source: | ||
| 6/18/2024 | Listing removed | -- |
Source: | ||

