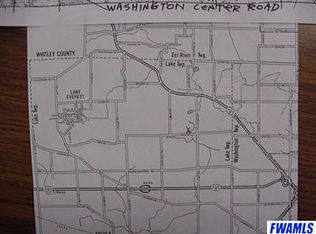Closed
$256,000
8624 W Cook Rd, Fort Wayne, IN 46818
3beds
1,640sqft
Single Family Residence
Built in 1946
2.5 Acres Lot
$259,800 Zestimate®
$--/sqft
$1,537 Estimated rent
Home value
$259,800
$236,000 - $286,000
$1,537/mo
Zestimate® history
Loading...
Owner options
Explore your selling options
What's special
Nestled in the peaceful countryside of Northwest Allen County, this charming 3-bedroom, 1-bath home offers the perfect blend of character and comfort. With 1,640 sq. ft. of living space above ground and an additional 1,008 sq. ft. in the basement, there’s plenty of room to spread out. The home boasts beautiful hardwood flooring throughout and antique built-in corner cabinets that add timeless charm to the interior. Situated on 2.5 acres, the property provides a serene country setting. A one car attached garage offers easy access to the home, while the detached 2-car garage with loft and 4 sheds will provide additional storage or workspace. Whether you’re looking for extra space for hobbies, a workshop, or simply a peaceful retreat, this home has it all. The list price is the asset value from the tax record. May sell for more or less. This property will be sold with NO RESERVE at a live public auction with online bidding available on Wed March 19th at 6:30 PM. Don’t miss the opportunity to see it in person during the preview dates on Sunday, March 2nd, from 1-3 PM, and Sunday, March 16th, from 1-3 PM.
Zillow last checked: 8 hours ago
Listing updated: April 29, 2025 at 10:56am
Listed by:
Stephen J Bartkus Cell:260-437-6555,
CENTURY 21 Bradley Realty, Inc,
Jody Bartkus,
CENTURY 21 Bradley Realty, Inc
Bought with:
Honey Fender, RB22002475
Anthony REALTORS
Source: IRMLS,MLS#: 202506243
Facts & features
Interior
Bedrooms & bathrooms
- Bedrooms: 3
- Bathrooms: 1
- Full bathrooms: 1
- Main level bedrooms: 2
Bedroom 1
- Level: Main
Bedroom 2
- Level: Main
Dining room
- Level: Main
- Area: 120
- Dimensions: 10 x 12
Family room
- Level: Basement
- Area: 216
- Dimensions: 12 x 18
Kitchen
- Level: Main
- Area: 90
- Dimensions: 9 x 10
Living room
- Level: Main
- Area: 240
- Dimensions: 12 x 20
Office
- Area: 0
- Dimensions: 0 x 0
Heating
- Electric, Propane, Baseboard, Forced Air
Cooling
- Central Air
Appliances
- Included: Range/Oven Hook Up Elec, Electric Water Heater, Water Softener Owned
- Laundry: Electric Dryer Hookup
Features
- Flooring: Hardwood
- Basement: Full,Unfinished,Concrete
- Number of fireplaces: 2
- Fireplace features: Family Room, Wood Burning, Basement, Two
Interior area
- Total structure area: 2,648
- Total interior livable area: 1,640 sqft
- Finished area above ground: 1,640
- Finished area below ground: 0
Property
Parking
- Total spaces: 1
- Parking features: Attached
- Attached garage spaces: 1
Features
- Levels: One and One Half
- Stories: 1
- Patio & porch: Porch Covered
- Fencing: None
Lot
- Size: 2.50 Acres
- Dimensions: 275 x 395
- Features: 0-2.9999, Rural
Details
- Additional structures: Garden Shed, Second Garage
- Parcel number: 020611400002.000049
- Special conditions: Auction
Construction
Type & style
- Home type: SingleFamily
- Architectural style: Cape Cod
- Property subtype: Single Family Residence
Materials
- Vinyl Siding
- Roof: Rubber
Condition
- New construction: No
- Year built: 1946
Utilities & green energy
- Sewer: Septic Tank
- Water: Well
Community & neighborhood
Location
- Region: Fort Wayne
- Subdivision: None
Other
Other facts
- Listing terms: Cash,Conventional
- Road surface type: Gravel
Price history
| Date | Event | Price |
|---|---|---|
| 4/29/2025 | Sold | $256,000 |
Source: | ||
Public tax history
| Year | Property taxes | Tax assessment |
|---|---|---|
| 2024 | $480 +149.6% | $160,500 +3.3% |
| 2023 | $192 +6.1% | $155,300 +21.7% |
| 2022 | $181 +1.3% | $127,600 +15.3% |
Find assessor info on the county website
Neighborhood: 46818
Nearby schools
GreatSchools rating
- 7/10Arcola SchoolGrades: K-5Distance: 3.5 mi
- 6/10Carroll Middle SchoolGrades: 6-8Distance: 4.9 mi
- 9/10Carroll High SchoolGrades: PK,9-12Distance: 4.4 mi
Schools provided by the listing agent
- Elementary: Arcola
- Middle: Carroll
- High: Carroll
- District: Northwest Allen County
Source: IRMLS. This data may not be complete. We recommend contacting the local school district to confirm school assignments for this home.
Get pre-qualified for a loan
At Zillow Home Loans, we can pre-qualify you in as little as 5 minutes with no impact to your credit score.An equal housing lender. NMLS #10287.
Sell for more on Zillow
Get a Zillow Showcase℠ listing at no additional cost and you could sell for .
$259,800
2% more+$5,196
With Zillow Showcase(estimated)$264,996
