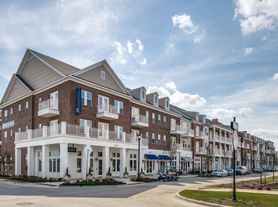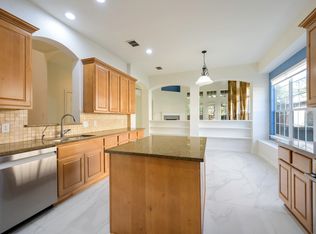New Water heater, New Roof,New Garage opener, New double oven. Welcome to this amazing, well-maintained Single-story 4-bedroom home in the highly sought-after Frisco ISD. Up front, you'll find a formal dining room and a private study. The kitchen boasts an abundance of storage with 42-inch cabinets and a spacious eat-in area. The oversized primary bedroom is a true oasis, with plenty of room for a king-size bed. The en-suite bathroom is equally impressive, featuring dual vanities and a separate tub and shower. The covered patio and large brick and wood-fenced backyard will envelop you in privacy.
The tenant is responsible for utilities. No smoking allowed.
House for rent
$2,900/mo
8626 Davis Dr, Frisco, TX 75036
4beds
2,190sqft
Price may not include required fees and charges.
Single family residence
Available now
Small dogs OK
Central air
Hookups laundry
Attached garage parking
Forced air
What's special
Formal dining roomAbundance of storageCovered patioEn-suite bathroomPrivate studySeparate tub and showerDual vanities
- 2 days
- on Zillow |
- -- |
- -- |
Travel times
Looking to buy when your lease ends?
Consider a first-time homebuyer savings account designed to grow your down payment with up to a 6% match & 4.15% APY.
Facts & features
Interior
Bedrooms & bathrooms
- Bedrooms: 4
- Bathrooms: 2
- Full bathrooms: 2
Heating
- Forced Air
Cooling
- Central Air
Appliances
- Included: Dishwasher, Microwave, Oven, WD Hookup
- Laundry: Hookups
Features
- WD Hookup
- Flooring: Carpet, Hardwood, Tile
Interior area
- Total interior livable area: 2,190 sqft
Property
Parking
- Parking features: Attached
- Has attached garage: Yes
- Details: Contact manager
Features
- Exterior features: Heating system: Forced Air
Construction
Type & style
- Home type: SingleFamily
- Property subtype: Single Family Residence
Community & HOA
Location
- Region: Frisco
Financial & listing details
- Lease term: 1 Year
Price history
| Date | Event | Price |
|---|---|---|
| 8/29/2025 | Listed for rent | $2,900+3.6%$1/sqft |
Source: Zillow Rentals | ||
| 6/21/2025 | Listing removed | $2,800$1/sqft |
Source: Zillow Rentals | ||
| 6/13/2025 | Listed for rent | $2,800$1/sqft |
Source: Zillow Rentals | ||
| 7/26/2024 | Sold | -- |
Source: NTREIS #20644964 | ||
| 7/14/2024 | Pending sale | $530,000$242/sqft |
Source: NTREIS #20644964 | ||

