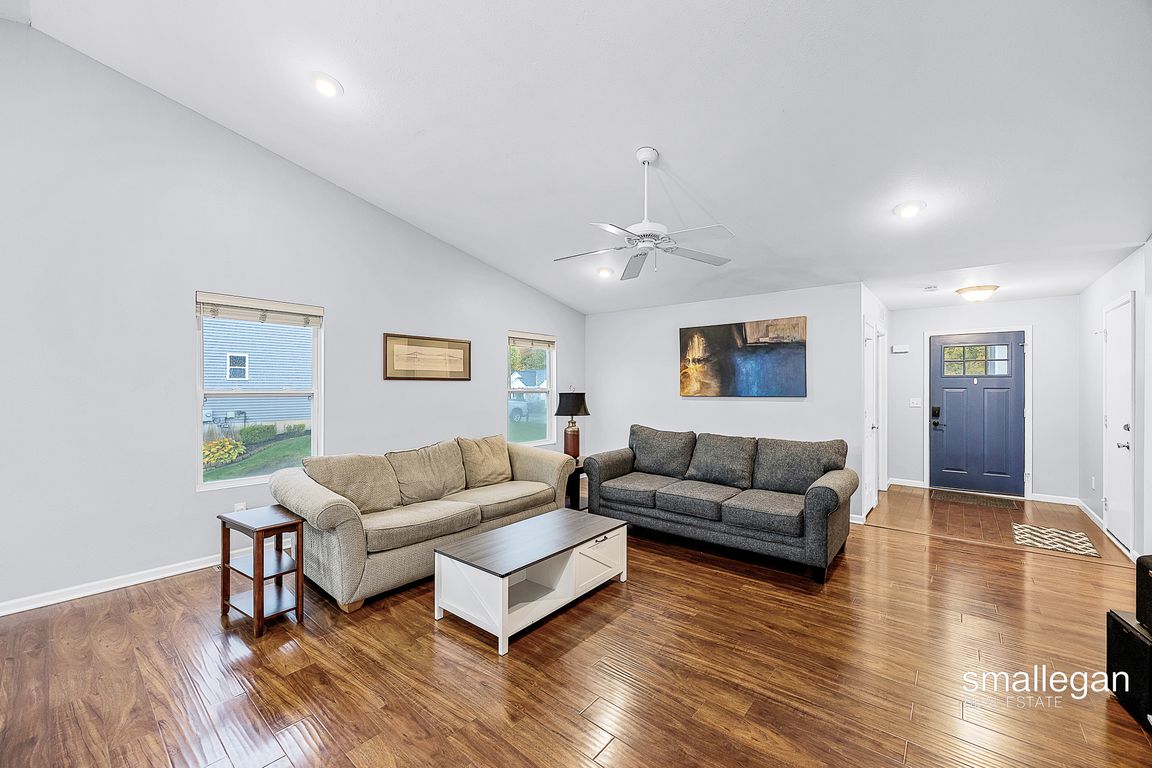Open: 11/2 12pm-2pm

Coming soon
$419,000
4beds
1,936sqft
8626 Rainbows End Rd SE, Caledonia, MI 49316
4beds
1,936sqft
Single family residence
Built in 2009
0.34 Acres
2 Garage spaces
$216 price/sqft
$105 annually HOA fee
What's special
Welcome to this beautifully updated 4-bedroom, 3-bath home. The open-concept main floor features vaulted ceilings, rich wood flooring, and large windows that fill the space with natural light. The spacious kitchen boasts quartz countertops, white cabinetry, a tile backsplash, and a large center island. The primary suite offers a relaxing retreat with ...
- 3 days |
- 737 |
- 33 |
Source: MichRIC,MLS#: 25054600
Travel times
Living Room
Kitchen
Primary Bedroom
Zillow last checked: 7 hours ago
Listing updated: October 23, 2025 at 11:09am
Listed by:
Kurt C Loosenort 616-344-4776,
Keller Williams GR North (Downtown) 616-439-1062,
Michael Smallegan,
Keller Williams GR North (Downtown)
Source: MichRIC,MLS#: 25054600
Facts & features
Interior
Bedrooms & bathrooms
- Bedrooms: 4
- Bathrooms: 3
- Full bathrooms: 3
- Main level bedrooms: 3
Primary bedroom
- Level: Main
- Area: 252
- Dimensions: 18.00 x 14.00
Bedroom 2
- Level: Main
- Area: 120
- Dimensions: 12.00 x 10.00
Bedroom 4
- Level: Basement
- Area: 289
- Dimensions: 17.00 x 17.00
Primary bathroom
- Level: Main
- Area: 50
- Dimensions: 5.00 x 10.00
Bathroom 2
- Level: Main
- Area: 45
- Dimensions: 9.00 x 5.00
Bathroom 3
- Level: Basement
- Area: 56
- Dimensions: 7.00 x 8.00
Kitchen
- Level: Main
- Area: 238
- Dimensions: 17.00 x 14.00
Laundry
- Level: Main
- Area: 72
- Dimensions: 9.00 x 8.00
Living room
- Level: Main
- Area: 289
- Dimensions: 17.00 x 17.00
Office
- Description: BEDROOM 3
- Level: Main
- Area: 121
- Dimensions: 11.00 x 11.00
Heating
- Forced Air
Cooling
- Central Air
Appliances
- Included: Dishwasher, Disposal, Dryer, Microwave, Oven, Range, Refrigerator, Washer, Water Softener Owned
- Laundry: Main Level
Features
- Basement: Full
- Has fireplace: No
Interior area
- Total structure area: 1,656
- Total interior livable area: 1,936 sqft
- Finished area below ground: 0
Video & virtual tour
Property
Parking
- Total spaces: 2
- Parking features: Attached
- Garage spaces: 2
Features
- Stories: 1
Lot
- Size: 0.34 Acres
- Features: Sidewalk
Details
- Parcel number: 412321212019
- Zoning description: Res
Construction
Type & style
- Home type: SingleFamily
- Architectural style: Ranch
- Property subtype: Single Family Residence
Materials
- Vinyl Siding
- Roof: Composition
Condition
- New construction: No
- Year built: 2009
Utilities & green energy
- Sewer: Public Sewer
- Water: Public
- Utilities for property: Natural Gas Connected
Community & HOA
Community
- Subdivision: Jasonville Farms
HOA
- Has HOA: Yes
- Services included: None
- HOA fee: $105 annually
Location
- Region: Caledonia
Financial & listing details
- Price per square foot: $216/sqft
- Tax assessed value: $168,568
- Annual tax amount: $4,972
- Date on market: 10/23/2025
- Listing terms: Cash,FHA,VA Loan,MSHDA,Conventional
- Road surface type: Paved