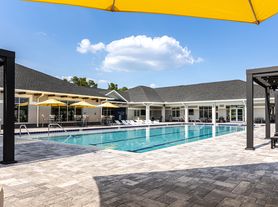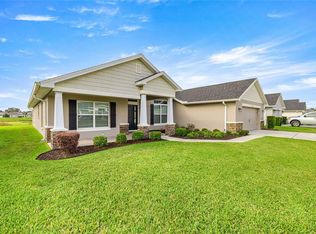Beautiful two-story home for rent in Ocala Crossings! This spacious property offers 4 bedrooms, 2.5 bathrooms, and a two-car garage.
The main floor features an open layout with a bright living room, a modern kitchen with plenty of cabinets, and a dining area ideal for family gatherings. Upstairs, you'll find the spacious primary suite with a walk-in closet and private bathroom, plus three additional bedrooms that can be used for family, guests, or a home office.
Enjoy a large backyard, perfect for outdoor activities, barbecues, or simply relaxing. The home is conveniently located near Highway 200, with easy access to schools, hospitals, shopping centers, and restaurants.
This home combines comfort, space, and a prime location in one of Ocala's most desirable communities.
House for rent
Accepts Zillow applications
$2,350/mo
8626 SW 46th Ave, Ocala, FL 34476
4beds
2,260sqft
Price may not include required fees and charges.
Single family residence
Available now
Cats, small dogs OK
Central air
In unit laundry
Attached garage parking
-- Heating
What's special
Private bathroomLarge backyardOpen layoutPerfect for outdoor activitiesSpacious primary suiteModern kitchenDining area
- 7 days |
- -- |
- -- |
Travel times
Facts & features
Interior
Bedrooms & bathrooms
- Bedrooms: 4
- Bathrooms: 3
- Full bathrooms: 3
Cooling
- Central Air
Appliances
- Included: Dishwasher, Dryer, Freezer, Microwave, Oven, Refrigerator, Washer
- Laundry: In Unit
Features
- Walk In Closet
Interior area
- Total interior livable area: 2,260 sqft
Property
Parking
- Parking features: Attached
- Has attached garage: Yes
- Details: Contact manager
Features
- Exterior features: Pet Park, Walk In Closet
- Has private pool: Yes
Details
- Parcel number: 3562303037
Construction
Type & style
- Home type: SingleFamily
- Property subtype: Single Family Residence
Community & HOA
HOA
- Amenities included: Pool
Location
- Region: Ocala
Financial & listing details
- Lease term: 1 Year
Price history
| Date | Event | Price |
|---|---|---|
| 9/29/2025 | Listed for rent | $2,350+6.8%$1/sqft |
Source: Zillow Rentals | ||
| 9/27/2025 | Listing removed | $2,200$1/sqft |
Source: Stellar MLS #OM704535 | ||
| 8/3/2025 | Price change | $2,200-4.3%$1/sqft |
Source: Stellar MLS #OM704535 | ||
| 6/29/2025 | Listed for rent | $2,300-2.1%$1/sqft |
Source: Stellar MLS #OM704535 | ||
| 7/11/2024 | Listing removed | $384,900$170/sqft |
Source: | ||

