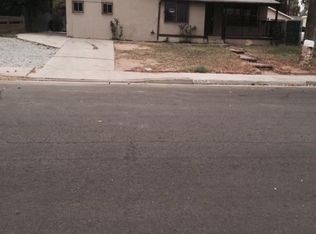Sold for $610,000
Listing Provided by:
LIZ GARCIA DRE #01712813 909-289-0118,
ABSOLUTE ADVANTAGE REALTY
Bought with: 1Vision Real Estate
Zestimate®
$610,000
8626 Stark St, Riverside, CA 92504
3beds
1,103sqft
Single Family Residence
Built in 1954
0.27 Acres Lot
$610,000 Zestimate®
$553/sqft
$2,711 Estimated rent
Home value
$610,000
$580,000 - $641,000
$2,711/mo
Zestimate® history
Loading...
Owner options
Explore your selling options
What's special
DOWN PAYMENT ASSISTANCE IS AVAILABLE FOR THIS HOME! LOOK AT THE LOT SIZE AND YOU GET IT WITH NO HOA & NO HIGH TAXES! Just a skip and a hop from the 91 freeway you'll find this beautiful home sitting on a large, almost 12,000 sq foot lot. You'll love the privacy of it's location on a cul-de-sac street. This home welcomes you with 3 bedrooms and 1 bathroom in the main home, and the garage also has an additional bathroom which is perfect for your guests when you invite them over for those backyard BBQs and movie night activities. Your guests will be able to sit in the backyard and enjoy movie nights on the projector that is attached to the side of the garage and comes with the home. The interior of the home has been meticulously cared for and the exterior of the home has just received a brand new coat of paint. The kitchen welcomes you with granite countertops and ample white cabinets which match perfectly with the gorgeous vinyl flooring throughout the home. No carpet here and don't forget that this home has already been upgraded with some dual pane windows ! This home's location is perfect for commuters. Put it on your tour today
Zillow last checked: 8 hours ago
Listing updated: August 29, 2025 at 07:36pm
Listing Provided by:
LIZ GARCIA DRE #01712813 909-289-0118,
ABSOLUTE ADVANTAGE REALTY
Bought with:
Anthony Acevedo, DRE #02117084
1Vision Real Estate
Jovanny Castillo, DRE #02231410
1 Vision Real Estate
Source: CRMLS,MLS#: IV25116768 Originating MLS: California Regional MLS
Originating MLS: California Regional MLS
Facts & features
Interior
Bedrooms & bathrooms
- Bedrooms: 3
- Bathrooms: 1
- Full bathrooms: 1
- Main level bathrooms: 1
- Main level bedrooms: 3
Bathroom
- Features: Separate Shower
Kitchen
- Features: Granite Counters
Heating
- Central
Cooling
- Central Air
Appliances
- Included: 6 Burner Stove, Gas Range, Gas Water Heater
- Laundry: Inside, Laundry Room
Features
- Breakfast Area, Pull Down Attic Stairs, Attic
- Flooring: Vinyl
- Windows: Blinds
- Has fireplace: No
- Fireplace features: None
- Common walls with other units/homes: No Common Walls
Interior area
- Total interior livable area: 1,103 sqft
Property
Parking
- Total spaces: 2
- Parking features: Door-Single, Driveway, Driveway Up Slope From Street, Garage Faces Front, Garage, RV Access/Parking, One Space
- Garage spaces: 2
Accessibility
- Accessibility features: Safe Emergency Egress from Home
Features
- Levels: One
- Stories: 1
- Entry location: front
- Patio & porch: Front Porch
- Pool features: None
- Spa features: None
- Has view: Yes
- View description: Neighborhood
Lot
- Size: 0.27 Acres
- Features: Cul-De-Sac, Sprinklers In Rear, Sprinklers In Front, Near Park, Sprinklers Manual
Details
- Parcel number: 231174008
- Zoning: R1065
- Special conditions: Standard
Construction
Type & style
- Home type: SingleFamily
- Property subtype: Single Family Residence
Condition
- New construction: No
- Year built: 1954
Utilities & green energy
- Electric: 220 Volts in Garage, 220 Volts in Laundry
- Sewer: Public Sewer
- Water: Public
- Utilities for property: Electricity Connected, Natural Gas Connected, Sewer Connected
Community & neighborhood
Community
- Community features: Suburban, Park
Location
- Region: Riverside
Other
Other facts
- Listing terms: Conventional,FHA,Submit
- Road surface type: Paved
Price history
| Date | Event | Price |
|---|---|---|
| 8/29/2025 | Sold | $610,000$553/sqft |
Source: | ||
| 8/15/2025 | Pending sale | $610,000$553/sqft |
Source: | ||
| 8/12/2025 | Listed for sale | $610,000+2.5%$553/sqft |
Source: | ||
| 7/25/2025 | Contingent | $595,000$539/sqft |
Source: | ||
| 7/10/2025 | Listed for sale | $595,000+163.3%$539/sqft |
Source: | ||
Public tax history
| Year | Property taxes | Tax assessment |
|---|---|---|
| 2025 | $3,141 +3.4% | $277,032 +2% |
| 2024 | $3,039 +0.4% | $271,601 +2% |
| 2023 | $3,026 +1.9% | $266,276 +2% |
Find assessor info on the county website
Neighborhood: Presidential Park
Nearby schools
GreatSchools rating
- 4/10Hawthorne Elementary SchoolGrades: K-6Distance: 0.7 mi
- 5/10Chemawa Middle SchoolGrades: 7-8Distance: 0.7 mi
- 5/10Arlington High SchoolGrades: 9-12Distance: 0.5 mi
Get a cash offer in 3 minutes
Find out how much your home could sell for in as little as 3 minutes with a no-obligation cash offer.
Estimated market value$610,000
Get a cash offer in 3 minutes
Find out how much your home could sell for in as little as 3 minutes with a no-obligation cash offer.
Estimated market value
$610,000
