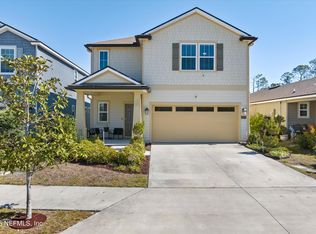Sold for $375,000
$375,000
86261 Mainline Rd, Yulee, FL 32097
4beds
1,940sqft
Single Family Residence
Built in 2021
6,547.07 Square Feet Lot
$371,100 Zestimate®
$193/sqft
$2,327 Estimated rent
Home value
$371,100
$338,000 - $404,000
$2,327/mo
Zestimate® history
Loading...
Owner options
Explore your selling options
What's special
Welcome to this beautifully appointed home in the highly sought-after Nassau Crossing community—where charm, convenience, and quality living come together. So well cared for, it looks brand new. No Pets, No Children, and IMMACULATE inside and out. Enjoy easy access to scenic walking trails that lead to the area's playground, soccer fields, tot lot, and dog park—perfect for active lifestyles and outdoor fun. Thoughtfully designed with energy-efficient features and NO CDD fees, this home offers exceptional value. The open-concept layout features TILE flooring throughout the main areas, a versatile 4th bedroom with double doors ideal for a home office, and a spacious owner’s suite for restful retreat. Enjoy cooking in the stunning kitchen with GRANITE countertops, upgraded cabinetry, NATURAL GAS stove, stainless steel appliances, and custom touches like crown molding and shiplap accent walls. Additional highlights include a TANKLESS WATER HEATER, Gutters, CULLIGAN WATER SOFTENER, window blinds, irrigation system, and a COVERED and SCREENED-IN LANAI with Brick Pavers overlooking a peaceful lagoon—perfect for relaxing or entertaining. Don’t miss your opportunity to own this exceptional home on one of the best WATERFRONT homesites in Nassau Crossing!
Zillow last checked: 8 hours ago
Listing updated: September 03, 2025 at 02:52am
Listed by:
Mike Hagel 904-415-6039,
WATSON REALTY CORP.
Bought with:
NON MEMBER SALEPERSON
NON-MEMBER
Source: AINCAR,MLS#: 113026 Originating MLS: Amelia Island-Nassau County Assoc of Realtors Inc
Originating MLS: Amelia Island-Nassau County Assoc of Realtors Inc
Facts & features
Interior
Bedrooms & bathrooms
- Bedrooms: 4
- Bathrooms: 2
- Full bathrooms: 2
Primary bedroom
- Description: Flooring: Carpet
- Level: Main
- Dimensions: 17x13
Bedroom
- Description: Flooring: Carpet
- Level: Main
- Dimensions: 13x10
Bedroom
- Description: Flooring: Carpet
- Level: Main
- Dimensions: 13x11
Dining room
- Description: Flooring: Tile
- Level: Main
- Dimensions: 15x12
Family room
- Description: Flooring: Tile
- Level: Main
- Dimensions: 15x20
Kitchen
- Description: Flooring: Tile
- Level: Main
- Dimensions: 15x15
Office
- Description: Flooring: Carpet
- Level: Main
- Dimensions: 13x10
Heating
- Heat Pump
Cooling
- Heat Pump, Zoned
Appliances
- Included: Some Gas Appliances, Dishwasher, Disposal, Microwave, Refrigerator, Water Softener Owned, Stove
Features
- Cable TV, Window Treatments
- Windows: Insulated Windows, Blinds
Interior area
- Total structure area: 1,940
- Total interior livable area: 1,940 sqft
Property
Parking
- Total spaces: 2
- Parking features: Two Car Garage, Garage Door Opener
- Garage spaces: 2
Features
- Levels: One
- Stories: 1
- Patio & porch: Covered, Patio, Screened
- Exterior features: Sprinkler/Irrigation
- Waterfront features: Pond
Lot
- Size: 6,547 sqft
- Dimensions: 66 x 120 x 42 x 120
Details
- Parcel number: 422N27109000570000
- Zoning: PUD
- Special conditions: None
Construction
Type & style
- Home type: SingleFamily
- Architectural style: One Story
- Property subtype: Single Family Residence
Materials
- Fiber Cement
- Roof: Shingle
Condition
- Resale
- Year built: 2021
Utilities & green energy
- Sewer: Public Sewer
- Water: Public
- Utilities for property: Cable Available
Community & neighborhood
Location
- Region: Yulee
- Subdivision: Nassau Crossing
HOA & financial
HOA
- Has HOA: Yes
- HOA fee: $590 annually
Other
Other facts
- Listing terms: Cash,Conventional,FHA,VA Loan
- Road surface type: Paved
Price history
| Date | Event | Price |
|---|---|---|
| 9/2/2025 | Sold | $375,000-1.3%$193/sqft |
Source: | ||
| 8/5/2025 | Pending sale | $379,900$196/sqft |
Source: | ||
| 7/31/2025 | Price change | $379,900-1.3%$196/sqft |
Source: | ||
| 7/19/2025 | Listed for sale | $385,000+31%$198/sqft |
Source: | ||
| 11/3/2021 | Sold | $293,990$152/sqft |
Source: Public Record Report a problem | ||
Public tax history
| Year | Property taxes | Tax assessment |
|---|---|---|
| 2024 | $3,462 +1.4% | $261,396 +3% |
| 2023 | $3,414 +15.4% | $253,783 +6.8% |
| 2022 | $2,959 +370.2% | $237,530 +493.8% |
Find assessor info on the county website
Neighborhood: 32097
Nearby schools
GreatSchools rating
- 8/10Wildlight ElementaryGrades: PK-5Distance: 2.4 mi
- 9/10Yulee Middle SchoolGrades: 6-8Distance: 1.7 mi
- 5/10Yulee High SchoolGrades: PK,9-12Distance: 1.4 mi
Get a cash offer in 3 minutes
Find out how much your home could sell for in as little as 3 minutes with a no-obligation cash offer.
Estimated market value$371,100
Get a cash offer in 3 minutes
Find out how much your home could sell for in as little as 3 minutes with a no-obligation cash offer.
Estimated market value
$371,100
