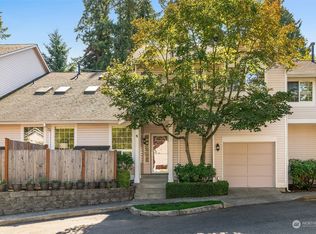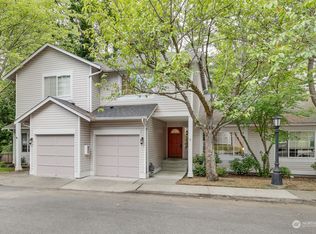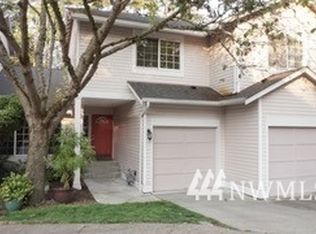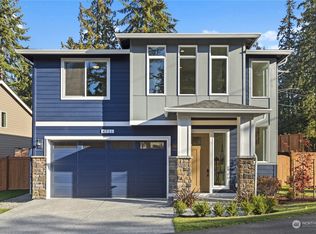Sold
Listed by:
John Loomis Hamilton,
COMPASS,
Sean McConnell,
COMPASS
Bought with: Windermere R.E. Shoreline
$540,000
8629 240th Street SW #B4, Edmonds, WA 98026
3beds
1,342sqft
Townhouse
Built in 1995
-- sqft lot
$539,800 Zestimate®
$402/sqft
$3,058 Estimated rent
Home value
$539,800
$507,000 - $572,000
$3,058/mo
Zestimate® history
Loading...
Owner options
Explore your selling options
What's special
Tucked within a peaceful, well-kept community, this beautifully updated townhome offers generous living spaces with thoughtful design. The main level features soaring vaulted ceilings and expansive windows that fill the home with natural light, while a cozy gas fireplace anchors the open-concept living and dining areas. The updated kitchen blends stainless steel appliances, modern countertops, and abundant storage. Upstairs, the spacious primary suite serves as a relaxing retreat with a large closet and private en suite bath. Outside, find a fully fenced backyard with a covered paver patio-perfect for outdoor dining. Ideally located minutes from Downtown Edmonds, parks, shopping, dining, top-rated schools and a garage, don't miss this home!
Zillow last checked: 8 hours ago
Listing updated: November 18, 2025 at 04:56pm
Listed by:
John Loomis Hamilton,
COMPASS,
Sean McConnell,
COMPASS
Bought with:
Brian Alfi, 21010998
Windermere R.E. Shoreline
Source: NWMLS,MLS#: 2427142
Facts & features
Interior
Bedrooms & bathrooms
- Bedrooms: 3
- Bathrooms: 4
- Full bathrooms: 2
- 3/4 bathrooms: 1
- 1/2 bathrooms: 1
- Main level bathrooms: 1
Bedroom
- Level: Lower
Bathroom three quarter
- Level: Lower
Other
- Level: Main
Dining room
- Level: Main
Entry hall
- Level: Main
Kitchen without eating space
- Level: Main
Living room
- Level: Main
Utility room
- Level: Lower
Heating
- Fireplace, Forced Air, Electric, Natural Gas
Cooling
- None
Appliances
- Included: Dishwasher(s), Disposal, Dryer(s), Microwave(s), Refrigerator(s), Stove(s)/Range(s), Washer(s), Garbage Disposal, Water Heater: Tank, Water Heater Location: Lower level closet
Features
- Flooring: Engineered Hardwood, Vinyl, Carpet
- Windows: Insulated Windows, Skylight(s)
- Number of fireplaces: 1
- Fireplace features: Gas, Main Level: 1, Fireplace
Interior area
- Total structure area: 1,342
- Total interior livable area: 1,342 sqft
Property
Parking
- Total spaces: 2
- Parking features: Individual Garage, Off Street, Uncovered
- Garage spaces: 1
Features
- Levels: Multi/Split
- Entry location: Main
- Patio & porch: Fireplace, Insulated Windows, Primary Bathroom, Skylight(s), Walk-In Closet(s), Water Heater
- Has view: Yes
- View description: Territorial
Lot
- Features: Cul-De-Sac, Paved, Sidewalk
Details
- Parcel number: 00841000200400
- Special conditions: Standard
Construction
Type & style
- Home type: Townhouse
- Property subtype: Townhouse
Materials
- Metal/Vinyl
- Roof: Composition
Condition
- Year built: 1995
Utilities & green energy
- Electric: Company: Puget Sound Energy
Green energy
- Energy efficient items: Insulated Windows
Community & neighborhood
Community
- Community features: Cable TV, Outside Entry
Location
- Region: Edmonds
- Subdivision: Edmonds
HOA & financial
HOA
- HOA fee: $469 monthly
- Services included: Maintenance Grounds, Sewer, Water
- Association phone: 425-361-0373
Other
Other facts
- Listing terms: Cash Out,Conventional
- Cumulative days on market: 160 days
Price history
| Date | Event | Price |
|---|---|---|
| 11/18/2025 | Sold | $540,000+0.7%$402/sqft |
Source: | ||
| 10/21/2025 | Pending sale | $536,000$399/sqft |
Source: | ||
| 8/29/2025 | Listed for sale | $536,000+2.1%$399/sqft |
Source: | ||
| 6/29/2021 | Sold | $525,000+5%$391/sqft |
Source: | ||
| 6/2/2021 | Pending sale | $499,950$373/sqft |
Source: | ||
Public tax history
| Year | Property taxes | Tax assessment |
|---|---|---|
| 2024 | $3,994 +2.5% | $566,500 +2.7% |
| 2023 | $3,896 +6.7% | $551,500 +3% |
| 2022 | $3,651 +13.9% | $535,500 +38.6% |
Find assessor info on the county website
Neighborhood: 98026
Nearby schools
GreatSchools rating
- 7/10Sherwood Elementary SchoolGrades: 1-6Distance: 1.3 mi
- 4/10College Place Middle SchoolGrades: 7-8Distance: 2.2 mi
- 7/10Edmonds Woodway High SchoolGrades: 9-12Distance: 1.7 mi

Get pre-qualified for a loan
At Zillow Home Loans, we can pre-qualify you in as little as 5 minutes with no impact to your credit score.An equal housing lender. NMLS #10287.
Sell for more on Zillow
Get a free Zillow Showcase℠ listing and you could sell for .
$539,800
2% more+ $10,796
With Zillow Showcase(estimated)
$550,596


