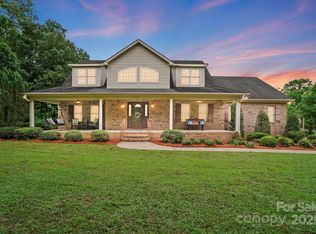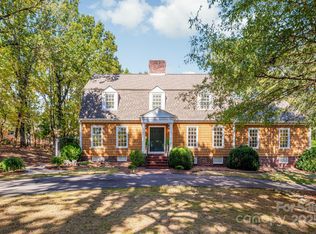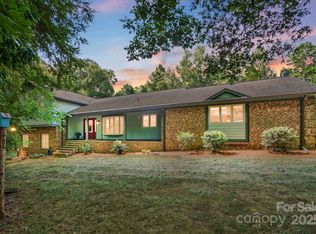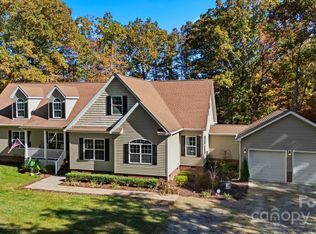MOTIVATED SELLERS!! Stunning custom full-brick home on 1.3 acres, offering exceptional craftsmanship and thoughtful updates throughout. This one-story beauty features a spacious bonus room over the garage complete with full bath and closet—perfect for guests or a private suite. The massive primary retreat includes dual walk-in closets, a sitting area, and a beautifully updated bath with tiled shower featuring three shower heads, a jetted tub, and new quartz countertops. Enjoy a split-bedroom floor plan, crown molding throughout, and real hardwood floors. The gourmet kitchen boasts granite countertops, new Bosch dishwasher and oven (2024), and a custom range hood, with both a formal dining room and an eat-in breakfast area. Additional highlights include a butler’s pantry, separate dry bar, custom built-ins in the family room, and a spacious study/office. Recent updates include fresh interior paint (2024), new carpet (2024), encapsulated crawlspace (2024), updated landscaping, and repainted deck and sunroom. The 3-car attached garage provides ample parking and storage, while the oversized detached garage offers endless possibilities—including potential secondary living quarters—though it is not currently wired for electric or plumbing. Relax in the Wellis 7-person hot tub with built-in Bluetooth and LED lighting. Refrigerator, washer, dryer, and hot tub convey. A rare find combining luxury, functionality, and comfort!
Active
Price cut: $25K (11/17)
$845,000
8629 Haydens Way, Concord, NC 28025
3beds
4,185sqft
Est.:
Single Family Residence
Built in 2003
1.3 Acres Lot
$828,600 Zestimate®
$202/sqft
$-- HOA
What's special
Oversized detached garageSeparate dry barReal hardwood floorsFull-brick homeEat-in breakfast areaRepainted deck and sunroomSplit-bedroom floor plan
- 58 days |
- 626 |
- 33 |
Likely to sell faster than
Zillow last checked: 8 hours ago
Listing updated: November 28, 2025 at 09:05am
Listing Provided by:
Jessica Walker jessicawalker@debbieclontzteam.com,
Debbie Clontz Real Estate LLC
Source: Canopy MLS as distributed by MLS GRID,MLS#: 4312056
Tour with a local agent
Facts & features
Interior
Bedrooms & bathrooms
- Bedrooms: 3
- Bathrooms: 4
- Full bathrooms: 3
- 1/2 bathrooms: 1
- Main level bedrooms: 3
Primary bedroom
- Level: Main
Bedroom s
- Level: Main
Bedroom s
- Level: Main
Bathroom full
- Level: Main
Bathroom full
- Level: Main
Bathroom half
- Level: Main
Bathroom full
- Level: Upper
Bonus room
- Level: Upper
Breakfast
- Level: Main
Dining room
- Level: Main
Family room
- Level: Main
Kitchen
- Level: Main
Laundry
- Level: Main
Living room
- Level: Main
Other
- Level: Main
Study
- Level: Main
Sunroom
- Level: Main
Heating
- Central
Cooling
- Ceiling Fan(s), Central Air
Appliances
- Included: Dishwasher, Electric Cooktop, Electric Oven, Electric Water Heater, Exhaust Hood, Microwave, Refrigerator, Wall Oven, Washer/Dryer
- Laundry: Laundry Room, Main Level
Features
- Built-in Features, Kitchen Island, Open Floorplan, Pantry, Walk-In Closet(s)
- Flooring: Carpet, Tile, Wood
- Doors: French Doors
- Has basement: No
- Fireplace features: Family Room
Interior area
- Total structure area: 4,185
- Total interior livable area: 4,185 sqft
- Finished area above ground: 4,185
- Finished area below ground: 0
Video & virtual tour
Property
Parking
- Total spaces: 3
- Parking features: Driveway, Attached Garage, Detached Garage, Garage Door Opener, Garage Faces Side, Garage on Main Level
- Attached garage spaces: 3
- Has uncovered spaces: Yes
Features
- Levels: 1 Story/F.R.O.G.
- Patio & porch: Covered, Deck, Front Porch
- Has spa: Yes
- Spa features: Heated
Lot
- Size: 1.3 Acres
- Features: Cleared, Level, Sloped, Wooded
Details
- Parcel number: 55561673410000
- Zoning: CR
- Special conditions: Standard
Construction
Type & style
- Home type: SingleFamily
- Property subtype: Single Family Residence
Materials
- Brick Full
- Foundation: Crawl Space
Condition
- New construction: No
- Year built: 2003
Utilities & green energy
- Sewer: Septic Installed
- Water: Well
- Utilities for property: Propane
Community & HOA
Community
- Subdivision: Vanderburg Estates
Location
- Region: Concord
Financial & listing details
- Price per square foot: $202/sqft
- Tax assessed value: $741,060
- Annual tax amount: $5,010
- Date on market: 10/15/2025
- Cumulative days on market: 58 days
- Listing terms: Cash,Conventional,FHA,VA Loan
- Exclusions: water fountain in front
- Road surface type: Concrete, Paved
Estimated market value
$828,600
$787,000 - $870,000
$3,932/mo
Price history
Price history
| Date | Event | Price |
|---|---|---|
| 11/17/2025 | Price change | $845,000-2.9%$202/sqft |
Source: | ||
| 10/29/2025 | Price change | $870,000-1.1%$208/sqft |
Source: | ||
| 10/15/2025 | Listed for sale | $880,000+18.5%$210/sqft |
Source: | ||
| 1/31/2024 | Sold | $742,500-2.3%$177/sqft |
Source: | ||
| 12/6/2023 | Pending sale | $760,000$182/sqft |
Source: | ||
Public tax history
Public tax history
| Year | Property taxes | Tax assessment |
|---|---|---|
| 2024 | $5,010 +12.8% | $741,060 +40.2% |
| 2023 | $4,441 | $528,740 |
| 2022 | $4,441 +3.7% | $528,740 |
Find assessor info on the county website
BuyAbility℠ payment
Est. payment
$4,839/mo
Principal & interest
$4057
Property taxes
$486
Home insurance
$296
Climate risks
Neighborhood: 28025
Nearby schools
GreatSchools rating
- 9/10Bethel ElementaryGrades: PK-5Distance: 4.2 mi
- 4/10C. C. Griffin Middle SchoolGrades: 6-8Distance: 4.9 mi
- 4/10Central Cabarrus HighGrades: 9-12Distance: 6.5 mi
Schools provided by the listing agent
- Elementary: Bethel
- Middle: C.C. Griffin
- High: Central Cabarrus
Source: Canopy MLS as distributed by MLS GRID. This data may not be complete. We recommend contacting the local school district to confirm school assignments for this home.
- Loading
- Loading




