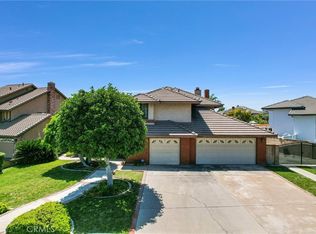Sold for $1,425,000 on 07/12/24
Listing Provided by:
Mary Nguyen DRE #02154306 714-202-2525,
Capital Management Realty, Inc
Bought with: Capital Management Realty, Inc
$1,425,000
863 Barcelona Pl, Walnut, CA 91789
4beds
2,088sqft
Single Family Residence
Built in 1987
10,167 Square Feet Lot
$1,392,000 Zestimate®
$682/sqft
$4,256 Estimated rent
Home value
$1,392,000
$1.25M - $1.55M
$4,256/mo
Zestimate® history
Loading...
Owner options
Explore your selling options
What's special
Wow! Don't Miss This Stunning Home in the Heart of Walnut!
Stunning 4-bedroom, 3-bathroom home, fully remodeled and truly turnkey, ready for you to move in! Every detail has been meticulously updated, ensuring modern comfort and style with high ceilings. The beautiful remodel features a sparkling pool with brand new filters and a jacuzzi. The backyard has been revamped with new sprinklers and a drip system with a timer for your front and backyard. Enjoy the new grass and fruit trees, including guava, lime, and Calamansi. The property boasts a huge lot of over 10,000+ square feet with a side gate for RV or boat parking and the potential to add an additional ADU, offering even more space and opportunities!
Located in the excellent Rowland Unified School District and near Cal Poly & Mt. San Antonio College, with many restaurants and easy freeway access.
This summer, take advantage of the exciting activities being added to Creekside Park, where kids will love the water play mat and other family-friendly features, making it the perfect spot for summer fun!
Don't miss out on this incredible opportunity!! (More photos coming soon)
Zillow last checked: 8 hours ago
Listing updated: July 13, 2024 at 12:00pm
Listing Provided by:
Mary Nguyen DRE #02154306 714-202-2525,
Capital Management Realty, Inc
Bought with:
Kris Garrido, DRE #01861119
Capital Management Realty, Inc
Source: CRMLS,MLS#: OC24111303 Originating MLS: California Regional MLS
Originating MLS: California Regional MLS
Facts & features
Interior
Bedrooms & bathrooms
- Bedrooms: 4
- Bathrooms: 3
- Full bathrooms: 3
- Main level bathrooms: 1
Heating
- Central, Fireplace(s)
Cooling
- Central Air
Appliances
- Included: Dishwasher, Gas Oven
- Laundry: In Garage
Features
- Breakfast Area, Separate/Formal Dining Room, High Ceilings, Pantry, Recessed Lighting, Storage, All Bedrooms Up, Jack and Jill Bath, Primary Suite, Walk-In Closet(s)
- Flooring: Carpet, Vinyl
- Windows: Plantation Shutters
- Has fireplace: Yes
- Fireplace features: Living Room
- Common walls with other units/homes: 1 Common Wall
Interior area
- Total interior livable area: 2,088 sqft
Property
Parking
- Total spaces: 3
- Parking features: Boat, Door-Multi, Driveway, Garage Faces Front, Garage, Garage Door Opener, Private, RV Gated, RV Access/Parking, One Space
- Attached garage spaces: 3
Features
- Levels: Two
- Stories: 2
- Entry location: Front
- Patio & porch: Covered, Open, Patio
- Exterior features: Awning(s), Lighting
- Has private pool: Yes
- Pool features: Private
- Has spa: Yes
- Spa features: Private
- Has view: Yes
- View description: Mountain(s), Pool, Trees/Woods
Lot
- Size: 10,167 sqft
- Features: 0-1 Unit/Acre
Details
- Additional structures: Gazebo, Cabana
- Parcel number: 8735056049
- Zoning: WARPD148OO2.5U
- Special conditions: Standard
Construction
Type & style
- Home type: SingleFamily
- Architectural style: Contemporary
- Property subtype: Single Family Residence
- Attached to another structure: Yes
Condition
- Updated/Remodeled
- New construction: No
- Year built: 1987
Utilities & green energy
- Electric: 220 Volts in Garage
- Sewer: None
- Water: See Remarks
- Utilities for property: Sewer Not Available
Community & neighborhood
Community
- Community features: Curbs, Dog Park, Hiking, Park, Street Lights, Sidewalks
Location
- Region: Walnut
Other
Other facts
- Listing terms: Cash,Conventional,Cal Vet Loan,1031 Exchange,FHA,Fannie Mae,VA Loan
Price history
| Date | Event | Price |
|---|---|---|
| 7/12/2024 | Sold | $1,425,000+1.9%$682/sqft |
Source: | ||
| 6/25/2024 | Pending sale | $1,399,000$670/sqft |
Source: | ||
| 6/14/2024 | Contingent | $1,399,000$670/sqft |
Source: | ||
| 6/5/2024 | Listed for sale | $1,399,000$670/sqft |
Source: | ||
Public tax history
| Year | Property taxes | Tax assessment |
|---|---|---|
| 2025 | $17,963 +210.7% | $1,425,000 +244.8% |
| 2024 | $5,782 +3.2% | $413,316 +2% |
| 2023 | $5,600 +2.1% | $405,213 +2% |
Find assessor info on the county website
Neighborhood: 91789
Nearby schools
GreatSchools rating
- 8/10Stanley G. Oswalt AcademyGrades: K-8Distance: 0.4 mi
- 4/10Nogales High SchoolGrades: 9-12Distance: 1.4 mi
Schools provided by the listing agent
- High: Walnut
Source: CRMLS. This data may not be complete. We recommend contacting the local school district to confirm school assignments for this home.
Get a cash offer in 3 minutes
Find out how much your home could sell for in as little as 3 minutes with a no-obligation cash offer.
Estimated market value
$1,392,000
Get a cash offer in 3 minutes
Find out how much your home could sell for in as little as 3 minutes with a no-obligation cash offer.
Estimated market value
$1,392,000
