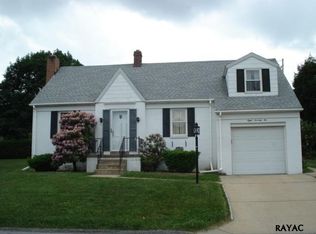This lovely home, built in 1936 was built to last! Nice street, lined with custom homes, this one stands out as it has lots of curb appeal and certainly has been well maintained during the current owner's ownership! Expanded driveway for additional parking, exterior lighting, nicely landscaped. Replacement windows. Arched front entry door with peep window takes you in to the spacious living room with corner fireplace (wood burning with an electric log that can stay). Prewired for sound and cable/internet. (The seller can explain this more in detail should you decide to buy the house). Most rooms, except for the vinyl flooring and dining room, have hardwood flooring underneath the carpeting according to the owners. They have put lots of work and love into this house from the time they have owned it 1986. From the living room you enter into the dining room with parquetted cherry flooring. All drapes/curtains and blinds remain with the property. From the dining room you enter into the kitchen which has warm cabinetry and nice appliances. All major appliances remain with the property. It is an "Eat-In" kitchen and the table can be purchased as it matches the kitchen cabinetry. In the kitchen, to the right of the Range/Oven is a switch where you can switch the hot water heater on/off to conserve energy. The owner is a retired plumber and he gave all of this much thought. The heating system is gas hot water baseboard and it has 3 zones. The property has central air conditioning. From the kitchen you can enter into the enclosed porch/mudroom with built-ins, with sliding door that enters on to the privacy screened rear deck. Off the mudroom is a lovely powder room that was added after the current owners purchased the house. On the other side of the kitchen you step down to the, left is the oversized one car garage with opener and newer garage door, new laundry tub, lots of storage at the end of the garage! The refrigerator in the garage is negotiable. If you continue down the steps it takes you to the family room. The area rug stays. Lots of storage under the steps. ... In the adjoining other half of the basement is the utility/workshop, the workbench stays. The washer and dryer are included and are also in this room. In this room and in the family room is a vent. The seller is taking the shelving in this room. Upstairs there are 3 bedrooms, one currently being used as an office. Full bath which has been updated for the years. Sit on the cozy deck and enjoy the view and pretty surroundings. There's even a garden. SUBURBAN SCHOOL DISTRICT and this house is near the Suburban School track, which is great for walkers, runners. The owners take advantage of this and love it. They are torn about leaving the home they have put so much love and time into, but it is time for them to move on. Be sure to take a look at this charming home before someone else gets it.
This property is off market, which means it's not currently listed for sale or rent on Zillow. This may be different from what's available on other websites or public sources.
