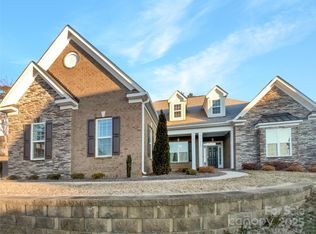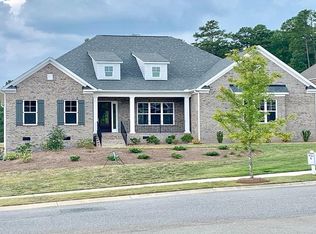Closed
Zestimate®
$765,000
863 Heart Pine St NE, Concord, NC 28025
4beds
3,047sqft
Single Family Residence
Built in 2018
0.82 Acres Lot
$765,000 Zestimate®
$251/sqft
$3,122 Estimated rent
Home value
$765,000
$696,000 - $834,000
$3,122/mo
Zestimate® history
Loading...
Owner options
Explore your selling options
What's special
Don't miss out on this hidden gem in the exclusive wooded neighborhood of Overbrook Manor. Located minutes from I-85, Atrium hospital, downtown Concord. Once you enter this 4br/4bath home appreciate open concept dining, living, kitchen area equipped with large island/granite countertops. Chef's kitchen offers double ovens perfect for cooking/entertaining friends. Retractable sliding doors open to large outdoor screened in porch with beautiful stone gas fireplace for morning coffee or relaxing after a long day at work. Off screen porch is beautiful spacious patio, stone outdoor kitchen, and wood burning stone fireplace waiting for next cookout/social gathering. Owners retreat is on left past office separate laundry his/her walk in closets. Ensuite has beautiful garden tub/large walk in shower that feels like spa retreat . Right side offers 2 large bedrooms jack/jill bath large closets for storage. Upstairs can be in-law suite, kid returning from college, flex space. Tons of storage!
Zillow last checked: 8 hours ago
Listing updated: September 06, 2024 at 06:12am
Listing Provided by:
Amy Readling areadling64@gmail.com,
Kannapolis Real Estate Advisors
Bought with:
Kristen Bernard
Keller Williams South Park
Source: Canopy MLS as distributed by MLS GRID,MLS#: 4134303
Facts & features
Interior
Bedrooms & bathrooms
- Bedrooms: 4
- Bathrooms: 4
- Full bathrooms: 3
- 1/2 bathrooms: 1
- Main level bedrooms: 3
Primary bedroom
- Level: Main
Primary bedroom
- Level: Main
Bedroom s
- Level: Main
Bedroom s
- Level: Main
Bedroom s
- Level: Upper
Bedroom s
- Level: Main
Bedroom s
- Level: Main
Bedroom s
- Level: Upper
Bathroom full
- Level: Main
Bathroom full
- Level: Main
Bathroom half
- Level: Main
Bathroom full
- Level: Upper
Bathroom full
- Level: Main
Bathroom full
- Level: Main
Bathroom half
- Level: Main
Bathroom full
- Level: Upper
Breakfast
- Level: Main
Breakfast
- Level: Main
Dining room
- Level: Main
Dining room
- Level: Main
Kitchen
- Level: Main
Kitchen
- Level: Main
Laundry
- Level: Main
Laundry
- Level: Main
Living room
- Level: Main
Living room
- Level: Main
Office
- Level: Main
Office
- Level: Main
Heating
- Natural Gas
Cooling
- Ceiling Fan(s), Central Air
Appliances
- Included: Dishwasher, Disposal, Double Oven, Exhaust Hood, Gas Cooktop, Gas Oven, Microwave, Refrigerator, Tankless Water Heater
- Laundry: Main Level
Features
- Drop Zone, Soaking Tub, Kitchen Island, Open Floorplan, Storage, Walk-In Closet(s), Walk-In Pantry
- Flooring: Carpet, Tile, Wood
- Doors: Pocket Doors, Sliding Doors
- Windows: Insulated Windows
- Has basement: No
- Attic: Walk-In
- Fireplace features: Family Room, Gas Log, Other - See Remarks
Interior area
- Total structure area: 3,047
- Total interior livable area: 3,047 sqft
- Finished area above ground: 3,047
- Finished area below ground: 0
Property
Parking
- Total spaces: 5
- Parking features: Attached Garage, Garage on Main Level
- Attached garage spaces: 3
- Uncovered spaces: 2
Features
- Levels: One and One Half
- Stories: 1
- Patio & porch: Covered, Front Porch, Patio, Rear Porch, Screened, Other
- Exterior features: Outdoor Kitchen, Other - See Remarks
Lot
- Size: 0.81 Acres
- Features: Cul-De-Sac
Details
- Parcel number: 562283068100
- Zoning: R-1
- Special conditions: Standard
Construction
Type & style
- Home type: SingleFamily
- Architectural style: Arts and Crafts
- Property subtype: Single Family Residence
Materials
- Brick Full, Cedar Shake, Stone Veneer
- Foundation: Crawl Space
- Roof: Shingle
Condition
- New construction: No
- Year built: 2018
Utilities & green energy
- Sewer: Public Sewer
- Water: City
Community & neighborhood
Security
- Security features: Carbon Monoxide Detector(s), Smoke Detector(s)
Community
- Community features: Sidewalks, Street Lights
Location
- Region: Concord
- Subdivision: Overbrook Manor
HOA & financial
HOA
- Has HOA: Yes
- HOA fee: $350 annually
- Association name: Overbrook Manor HOA
- Association phone: 980-521-0266
Other
Other facts
- Listing terms: Cash,Conventional
- Road surface type: Concrete, Paved
Price history
| Date | Event | Price |
|---|---|---|
| 9/5/2024 | Sold | $765,000-3%$251/sqft |
Source: | ||
| 7/12/2024 | Price change | $789,000-0.8%$259/sqft |
Source: | ||
| 7/2/2024 | Listed for sale | $795,000+736.8%$261/sqft |
Source: | ||
| 2/22/2018 | Sold | $95,000$31/sqft |
Source: Public Record | ||
Public tax history
| Year | Property taxes | Tax assessment |
|---|---|---|
| 2024 | $7,459 +9.7% | $748,880 +34.3% |
| 2023 | $6,801 +1.2% | $557,490 +1.2% |
| 2022 | $6,719 | $550,720 |
Find assessor info on the county website
Neighborhood: 28025
Nearby schools
GreatSchools rating
- 6/10Beverly Hills ElementaryGrades: K-5Distance: 1.6 mi
- 2/10Concord MiddleGrades: 6-8Distance: 2.8 mi
- 5/10Concord HighGrades: 9-12Distance: 1.5 mi
Schools provided by the listing agent
- Middle: Concord
- High: Concord
Source: Canopy MLS as distributed by MLS GRID. This data may not be complete. We recommend contacting the local school district to confirm school assignments for this home.
Get a cash offer in 3 minutes
Find out how much your home could sell for in as little as 3 minutes with a no-obligation cash offer.
Estimated market value
$765,000
Get a cash offer in 3 minutes
Find out how much your home could sell for in as little as 3 minutes with a no-obligation cash offer.
Estimated market value
$765,000

