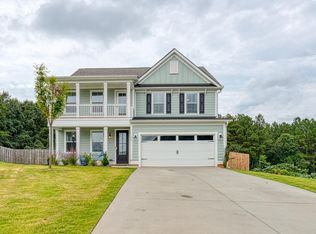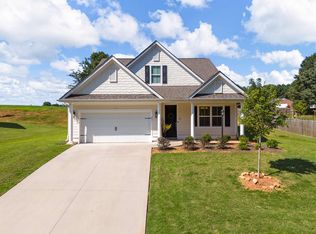Sold co op non member
$380,400
863 Orchard Valley Ln, Boiling Springs, SC 29316
4beds
2,157sqft
Single Family Residence
Built in 2022
0.57 Acres Lot
$383,700 Zestimate®
$176/sqft
$2,254 Estimated rent
Home value
$383,700
$361,000 - $411,000
$2,254/mo
Zestimate® history
Loading...
Owner options
Explore your selling options
What's special
Almost new, move-in ready home on .57 acres in sought-after Orchard Valley subdivision, a charming, quiet neighborhood in the heart of Boiling Springs, SC. Conveniently located less than one mile to Highway 9, enjoy easy access to shopping, Publix, Ingles, restaurants, and other daily conveniences, while also providing a quick connection to I-85 and I-26. Boiling Springs itself is known for its excellent schools, strong sense of community, and small-town charm. With local parks, walking trails, athletic fields, and a thriving mix of locally owned businesses and national retailers, it's a place where families put down roots. This beautifully maintained home feels just like new, thoughtfully designed with today's lifestyle in mind. Tucked away in a quiet cul-de-sac, this property provides flexibility with 3 bedrooms plus a spacious flex room that includes a closet and can be used for the 4th bedroom. The open floor plan features the primary suite as a true retreat, featuring two large walk-in closets, a walk-in tiled shower, and a double sink vanity. The split-bedroom layout provides added privacy, with the 2nd and 3rd bedrooms also having walk-in closets and a full bathroom for the guests. The kitchen features a large center island, gas range, built-in microwave, dishwasher, and ample cabinet space. It flows seamlessly into the spacious family room, where a cozy gas fireplace adds warmth and charm. A screened-in back porch, complete with a ceiling fan overlooks the private fenced backyard. An additional ~1/4-acre wooded barrier behind the fencing offers additional privacy. Other highlights include Hardie board siding, a Dual split HVAC system for up and downstairs, a huge 10 x 16’ outbuilding, and a two-car garage.
Zillow last checked: 8 hours ago
Listing updated: September 11, 2025 at 06:01pm
Listed by:
Donna S Morrow 864-585-8713,
Coldwell Banker Caine Real Est
Bought with:
Non-MLS Member
NON MEMBER
Source: SAR,MLS#: 324754
Facts & features
Interior
Bedrooms & bathrooms
- Bedrooms: 4
- Bathrooms: 2
- Full bathrooms: 2
- Main level bathrooms: 2
- Main level bedrooms: 3
Primary bedroom
- Level: First
- Area: 266
- Dimensions: 19x14
Bedroom 2
- Level: First
- Area: 143
- Dimensions: 11x13
Bedroom 3
- Level: First
- Area: 143
- Dimensions: 11x13
Bedroom 4
- Level: Second
- Area: 325
- Dimensions: 25x13
Dining room
- Level: First
- Area: 121
- Dimensions: 11x11
Kitchen
- Level: First
- Area: 143
- Dimensions: 11x13
Laundry
- Level: First
- Area: 25
- Dimensions: 5x5
Living room
- Level: First
- Area: 384
- Dimensions: 16x24
Heating
- Forced Air, Gas - Natural
Cooling
- Central Air, Electricity
Appliances
- Included: Dishwasher, Disposal, Microwave, Free-Standing Range, Gas, Tankless Water Heater
- Laundry: 1st Floor, Electric Dryer Hookup, Washer Hookup
Features
- Ceiling Fan(s), Tray Ceiling(s), Fireplace, Ceiling - Smooth, Solid Surface Counters, Open Floorplan
- Flooring: Hardwood
- Windows: Insulated Windows, Tilt-Out
- Has basement: No
- Has fireplace: Yes
- Fireplace features: Gas Log
Interior area
- Total interior livable area: 2,157 sqft
- Finished area above ground: 2,157
- Finished area below ground: 0
Property
Parking
- Total spaces: 2
- Parking features: Attached, 2 Car Attached, Attached Garage
- Attached garage spaces: 2
Features
- Levels: One
- Patio & porch: Porch, Screened
- Fencing: Fenced
Lot
- Size: 0.57 Acres
- Features: Cul-De-Sac
Details
- Parcel number: 2370000116
Construction
Type & style
- Home type: SingleFamily
- Architectural style: Craftsman,Ranch
- Property subtype: Single Family Residence
Materials
- Masonite
- Foundation: Slab
- Roof: Architectural
Condition
- New construction: No
- Year built: 2022
Utilities & green energy
- Electric: Duke
- Gas: Piedmont
- Sewer: Septic Tank
- Water: Public, Sptbg
Community & neighborhood
Security
- Security features: Smoke Detector(s)
Community
- Community features: Common Areas, Street Lights
Location
- Region: Boiling Springs
- Subdivision: Orchard Valley
HOA & financial
HOA
- Has HOA: Yes
- HOA fee: $545 annually
- Amenities included: Street Lights
Price history
| Date | Event | Price |
|---|---|---|
| 8/28/2025 | Sold | $380,400+0.1%$176/sqft |
Source: | ||
| 8/4/2025 | Pending sale | $379,900$176/sqft |
Source: | ||
| 8/4/2025 | Contingent | $379,900$176/sqft |
Source: | ||
| 7/22/2025 | Price change | $379,900-5%$176/sqft |
Source: | ||
| 6/18/2025 | Price change | $399,900-4.5%$185/sqft |
Source: | ||
Public tax history
| Year | Property taxes | Tax assessment |
|---|---|---|
| 2025 | -- | $13,404 |
| 2024 | $2,107 +0.8% | $13,404 |
| 2023 | $2,091 | $13,404 +532.3% |
Find assessor info on the county website
Neighborhood: 29316
Nearby schools
GreatSchools rating
- 5/10Oakland Elementary SchoolGrades: PK-5Distance: 0.8 mi
- 7/10Boiling Springs Middle SchoolGrades: 6-8Distance: 0.9 mi
- 7/10Boiling Springs High SchoolGrades: 9-12Distance: 1.8 mi
Schools provided by the listing agent
- Elementary: 2-Oakland
- Middle: 2-Boiling Springs
- High: 2-Boiling Springs
Source: SAR. This data may not be complete. We recommend contacting the local school district to confirm school assignments for this home.
Get a cash offer in 3 minutes
Find out how much your home could sell for in as little as 3 minutes with a no-obligation cash offer.
Estimated market value
$383,700
Get a cash offer in 3 minutes
Find out how much your home could sell for in as little as 3 minutes with a no-obligation cash offer.
Estimated market value
$383,700

