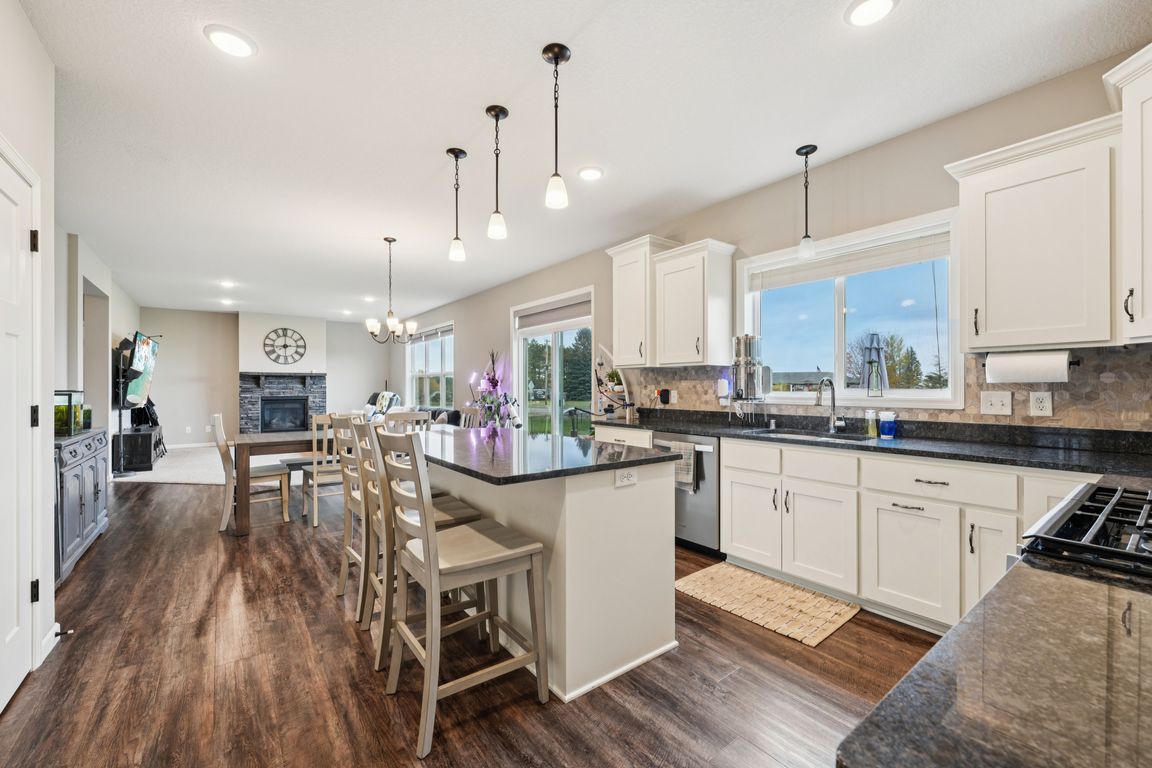
Coming soon
$450,000
4beds
3,589sqft
8630 149th Ct NW, Ramsey, MN 55303
4beds
3,589sqft
Single family residence
Built in 2018
0.25 Acres
3 Attached garage spaces
$125 price/sqft
What's special
Welcome home to this gorgeous two-story gem perfectly situated on a quiet cul-de-sac! From the moment you step inside, you're greeted with soaring ceilings and a bright, open layout designed for both everyday living and easy entertaining. The sought-after main floor features a spacious mudroom with built-in benches, a convenient powder ...
- 1 day |
- 310 |
- 22 |
Source: NorthstarMLS as distributed by MLS GRID,MLS#: 6810230
Travel times
Living Room
Kitchen
Primary Bedroom
Zillow last checked: 8 hours ago
Listing updated: November 03, 2025 at 01:08pm
Listed by:
Heidi Herda 612-807-4858,
Real Broker, LLC
Source: NorthstarMLS as distributed by MLS GRID,MLS#: 6810230
Facts & features
Interior
Bedrooms & bathrooms
- Bedrooms: 4
- Bathrooms: 3
- Full bathrooms: 3
Rooms
- Room types: Dining Room, Kitchen, Bedroom 1, Bedroom 2, Bedroom 3, Bedroom 4, Great Room, Foyer, Flex Room, Laundry
Bedroom 1
- Level: Upper
- Area: 240 Square Feet
- Dimensions: 16x15
Bedroom 2
- Level: Upper
- Area: 121 Square Feet
- Dimensions: 11x11
Bedroom 3
- Level: Upper
- Area: 120 Square Feet
- Dimensions: 10x12
Bedroom 4
- Level: Upper
- Area: 120 Square Feet
- Dimensions: 10x12
Dining room
- Level: Main
- Area: 165 Square Feet
- Dimensions: 11x15
Flex room
- Level: Main
- Area: 100 Square Feet
- Dimensions: 10x10
Foyer
- Level: Main
- Area: 70 Square Feet
- Dimensions: 10X7
Great room
- Level: Main
- Area: 285 Square Feet
- Dimensions: 19x15
Kitchen
- Level: Main
- Area: 180 Square Feet
- Dimensions: 12x15
Laundry
- Level: Upper
- Area: 48 Square Feet
- Dimensions: 8x6
Heating
- Forced Air
Cooling
- Central Air
Appliances
- Included: Air-To-Air Exchanger, Dishwasher, Disposal, Dryer, Exhaust Fan, Microwave, Range, Refrigerator, Stainless Steel Appliance(s), Washer
Features
- Basement: Daylight,Drain Tiled,Egress Window(s),Full,Unfinished
- Number of fireplaces: 1
- Fireplace features: Family Room, Gas
Interior area
- Total structure area: 3,589
- Total interior livable area: 3,589 sqft
- Finished area above ground: 2,451
- Finished area below ground: 0
Video & virtual tour
Property
Parking
- Total spaces: 3
- Parking features: Attached, Asphalt, Garage Door Opener
- Attached garage spaces: 3
- Has uncovered spaces: Yes
Accessibility
- Accessibility features: None
Features
- Levels: Two
- Stories: 2
- Patio & porch: Covered, Front Porch, Patio
- Pool features: None
- Fencing: Chain Link,Full
Lot
- Size: 0.25 Acres
- Dimensions: .25
- Features: Irregular Lot, Wooded
Details
- Additional structures: Storage Shed
- Foundation area: 1138
- Parcel number: 203225330016
- Zoning description: Residential-Single Family
Construction
Type & style
- Home type: SingleFamily
- Property subtype: Single Family Residence
Materials
- Brick/Stone, Vinyl Siding, Block
- Roof: Age 8 Years or Less,Asphalt
Condition
- Age of Property: 7
- New construction: No
- Year built: 2018
Utilities & green energy
- Gas: Natural Gas
- Sewer: City Sewer/Connected
- Water: City Water/Connected
Community & HOA
Community
- Subdivision: Riverstone
HOA
- Has HOA: No
- Services included: Other
- HOA name: Cities Management
- HOA phone: 612-381-8600
Location
- Region: Ramsey
Financial & listing details
- Price per square foot: $125/sqft
- Tax assessed value: $472,700
- Annual tax amount: $3,680
- Date on market: 11/3/2025