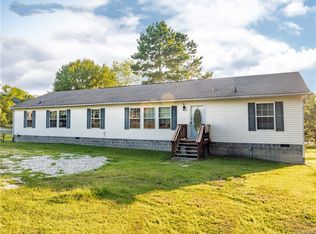This gorgeous two story Transitional with it`s inviting front porch sits quietly on 1.67 acres right in the heart of Chesterfield County with fabulous schools! There are TWO MASTER BEDROOMS! Absolutely stunning, this home shows like a model! Enter the two-story foyer with the Dining room and Living room/Office on either side, all with Hardwood flooring. Entertaining is easy in the Kitchen with Tile flooring and a built in Wine cooler. Your guests will enjoy sitting at the Kitchen Bar or the relaxing family room which features a gas fireplace! There is also a hall bath on this level. Upstairs you will find a spacious Master Suite with an en suite bath featuring a dual sink Granite vanity, Tile Flooring and Walk in closet. At the other end of the hall, you have another Master Suite with it`s own private bath & walk-in closet. Two other bedrooms, a hall bath and laundry room finish off the upstairs. Enjoy the expansive backyard which boasts a deck, Patio & built in Propane Firepit. There is also a shed for extra storage.
This property is off market, which means it's not currently listed for sale or rent on Zillow. This may be different from what's available on other websites or public sources.
