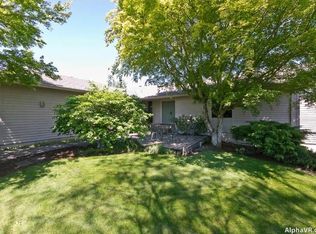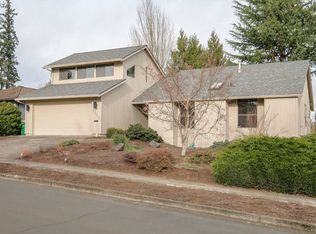Sold
$780,000
8630 SW Pacer Dr, Beaverton, OR 97008
4beds
2,756sqft
Residential, Single Family Residence
Built in 1980
0.25 Acres Lot
$788,800 Zestimate®
$283/sqft
$3,718 Estimated rent
Home value
$788,800
$749,000 - $828,000
$3,718/mo
Zestimate® history
Loading...
Owner options
Explore your selling options
What's special
Stunning entertainers delight with gas fireplace, speakers and trek decking in the outdoor living space. Doors off FR and kitchen lead to outdoor deck. Gourmet kitchen has granite counters, center island with sink, knife and spice drawers plus oven and steam oven. Refinished hickory wood floors in kitchen, nook and FR. Primary room upstairs has deck which overlooks the backyard. One room upstairs could be a BR, bonus or den and has a murphy bed. Upstairs laundry w/BI's and counters.
Zillow last checked: 8 hours ago
Listing updated: May 19, 2023 at 09:35am
Listed by:
Vicki Comer 503-703-7256,
Berkshire Hathaway HomeServices NW Real Estate
Bought with:
Susan Leatherman, 950400130
John L. Scott
Source: RMLS (OR),MLS#: 23476281
Facts & features
Interior
Bedrooms & bathrooms
- Bedrooms: 4
- Bathrooms: 3
- Full bathrooms: 2
- Partial bathrooms: 1
- Main level bathrooms: 1
Primary bedroom
- Features: Closet Organizer, Deck, Double Sinks, Suite, Tile Floor
- Level: Upper
- Area: 208
- Dimensions: 16 x 13
Bedroom 2
- Features: Double Closet
- Level: Upper
- Area: 130
- Dimensions: 13 x 10
Bedroom 3
- Level: Upper
- Area: 120
- Dimensions: 12 x 10
Dining room
- Features: Formal
- Level: Main
- Area: 140
- Dimensions: 14 x 10
Family room
- Features: Builtin Features, Fireplace, Wood Floors
- Level: Main
- Area: 442
- Dimensions: 26 x 17
Kitchen
- Features: Gas Appliances, Gourmet Kitchen, Wood Floors
- Level: Main
- Area: 192
- Width: 12
Living room
- Features: Fireplace
- Level: Main
- Area: 221
- Dimensions: 17 x 13
Heating
- Forced Air 90, Fireplace(s)
Cooling
- Central Air
Appliances
- Included: Appliance Garage, Built In Oven, Built-In Refrigerator, Cooktop, Dishwasher, Disposal, Gas Appliances, Instant Hot Water, Plumbed For Ice Maker, Washer/Dryer, Gas Water Heater
- Laundry: Laundry Room
Features
- Ceiling Fan(s), Sound System, Vaulted Ceiling(s), Built-in Features, Double Closet, Formal, Gourmet Kitchen, Closet Organizer, Double Vanity, Suite, Granite, Kitchen Island, Pantry
- Flooring: Hardwood, Tile, Wall to Wall Carpet, Wood
- Windows: Double Pane Windows, Vinyl Frames
- Basement: Crawl Space
- Number of fireplaces: 2
- Fireplace features: Electric, Gas, Outside
Interior area
- Total structure area: 2,756
- Total interior livable area: 2,756 sqft
Property
Parking
- Total spaces: 2
- Parking features: Driveway, On Street, Garage Door Opener, Attached
- Attached garage spaces: 2
- Has uncovered spaces: Yes
Features
- Stories: 2
- Patio & porch: Covered Deck, Patio, Deck
- Exterior features: Gas Hookup, Yard
Lot
- Size: 0.25 Acres
- Features: Level, Private, Sprinkler, SqFt 10000 to 14999
Details
- Additional structures: GasHookup, ToolShed
- Parcel number: R1133703
Construction
Type & style
- Home type: SingleFamily
- Architectural style: Traditional
- Property subtype: Residential, Single Family Residence
Materials
- Wood Siding
- Foundation: Concrete Perimeter
- Roof: Composition
Condition
- Updated/Remodeled
- New construction: No
- Year built: 1980
Utilities & green energy
- Gas: Gas Hookup, Gas
- Sewer: Public Sewer
- Water: Public
- Utilities for property: Cable Connected
Community & neighborhood
Security
- Security features: Security System Leased
Location
- Region: Beaverton
Other
Other facts
- Listing terms: Cash,Conventional,VA Loan
- Road surface type: Paved
Price history
| Date | Event | Price |
|---|---|---|
| 5/19/2023 | Sold | $780,000+4.1%$283/sqft |
Source: | ||
| 4/13/2023 | Pending sale | $749,500$272/sqft |
Source: | ||
| 4/12/2023 | Listed for sale | $749,500+481%$272/sqft |
Source: | ||
| 4/1/1982 | Sold | $129,000$47/sqft |
Source: Agent Provided | ||
Public tax history
| Year | Property taxes | Tax assessment |
|---|---|---|
| 2024 | $8,443 +5.9% | $388,510 +3% |
| 2023 | $7,971 +4.5% | $377,200 +3% |
| 2022 | $7,629 +3.6% | $366,220 |
Find assessor info on the county website
Neighborhood: Greenway
Nearby schools
GreatSchools rating
- 8/10Greenway Elementary SchoolGrades: PK-5Distance: 0.4 mi
- 3/10Conestoga Middle SchoolGrades: 6-8Distance: 0.8 mi
- 5/10Southridge High SchoolGrades: 9-12Distance: 0.5 mi
Schools provided by the listing agent
- Elementary: Greenway
- Middle: Conestoga
- High: Southridge
Source: RMLS (OR). This data may not be complete. We recommend contacting the local school district to confirm school assignments for this home.
Get a cash offer in 3 minutes
Find out how much your home could sell for in as little as 3 minutes with a no-obligation cash offer.
Estimated market value
$788,800
Get a cash offer in 3 minutes
Find out how much your home could sell for in as little as 3 minutes with a no-obligation cash offer.
Estimated market value
$788,800

