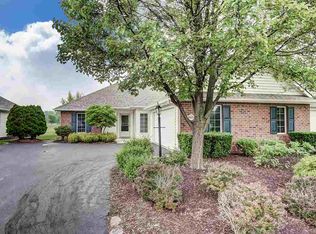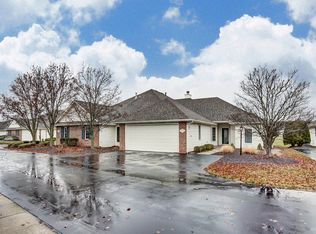Closed
$245,000
8631 Saint Joe Center Rd, Fort Wayne, IN 46835
3beds
2,828sqft
Single Family Residence
Built in 1964
0.72 Acres Lot
$270,100 Zestimate®
$--/sqft
$2,078 Estimated rent
Home value
$270,100
$254,000 - $286,000
$2,078/mo
Zestimate® history
Loading...
Owner options
Explore your selling options
What's special
*Seller is willing to contribute up to $6,000 towards the buyer's 2-1 buy down loan program or up to $5,000 towards closing costs, prepaids or a carpet allowance ** Welcome to your new home located on the 13th hole of Cherry Hill Golf Course! This move-in ready gem offers the perfect blend of modern comfort and luxurious living with no association restrictions, you'll enjoy the freedom to live life to the fullest. This delightful home offers three generously sized bedrooms, providing ample space. In addition to the interior updates, the roof and central air have been recently upgraded, providing you with peace of mind. Conveniently located to nearby amenities and entertainment options, this home strikes the perfect balance between tranquility and accessibility. Embrace the opportunity to experience the best of both worlds. Purchase also includes a HOME WARRANTY of up to $575 through Scott Kellenberger with Home Protection Plan.
Zillow last checked: 8 hours ago
Listing updated: November 14, 2023 at 08:47am
Listed by:
Tanya Cole Cell:260-205-0406,
CENTURY 21 Bradley Realty, Inc
Bought with:
Margo Maassen
American Dream Team Real Estate Brokers
Source: IRMLS,MLS#: 202325878
Facts & features
Interior
Bedrooms & bathrooms
- Bedrooms: 3
- Bathrooms: 2
- Full bathrooms: 2
Bedroom 1
- Level: Upper
Bedroom 2
- Level: Upper
Family room
- Level: Lower
- Area: 280
- Dimensions: 20 x 14
Kitchen
- Level: Main
- Area: 144
- Dimensions: 12 x 12
Living room
- Level: Main
- Area: 240
- Dimensions: 20 x 12
Heating
- Natural Gas, Hot Water, Radiant
Cooling
- Central Air
Appliances
- Included: Disposal, Range/Oven Hook Up Elec, Dishwasher, Microwave, Refrigerator, Electric Range
- Laundry: Dryer Hook Up Gas/Elec, Main Level
Features
- Ceiling Fan(s), Laminate Counters, Split Br Floor Plan
- Flooring: Carpet, Tile
- Basement: Partial,Finished,Concrete,Sump Pump
- Number of fireplaces: 1
- Fireplace features: Family Room
Interior area
- Total structure area: 2,828
- Total interior livable area: 2,828 sqft
- Finished area above ground: 2,344
- Finished area below ground: 484
Property
Parking
- Total spaces: 2
- Parking features: Attached, Garage Door Opener, Concrete
- Attached garage spaces: 2
- Has uncovered spaces: Yes
Features
- Levels: Tri-Level
- Has spa: Yes
- Spa features: Jet Tub
- Frontage type: Golf Course
Lot
- Size: 0.72 Acres
- Dimensions: 285 X110
- Features: Level, 0-2.9999, City/Town/Suburb, Landscaped
Details
- Parcel number: 020814455010.000072
- Zoning: R1
- Other equipment: Sump Pump
Construction
Type & style
- Home type: SingleFamily
- Architectural style: Other
- Property subtype: Single Family Residence
Materials
- Aluminum Siding, Brick
- Roof: Asphalt
Condition
- New construction: No
- Year built: 1964
Utilities & green energy
- Electric: Indiana Michigan Power
- Gas: NIPSCO
- Sewer: City
- Water: City, Fort Wayne City Utilities
- Utilities for property: Cable Connected
Community & neighborhood
Location
- Region: Fort Wayne
- Subdivision: None
Other
Other facts
- Listing terms: Cash,Conventional,FHA,VA Loan
Price history
| Date | Event | Price |
|---|---|---|
| 11/14/2023 | Sold | $245,000-3.9% |
Source: | ||
| 11/7/2023 | Pending sale | $254,900 |
Source: | ||
| 9/12/2023 | Price change | $254,900-1.9% |
Source: | ||
| 8/21/2023 | Price change | $259,900-5.5% |
Source: | ||
| 7/31/2023 | Price change | $275,000-5.2% |
Source: | ||
Public tax history
| Year | Property taxes | Tax assessment |
|---|---|---|
| 2024 | $2,700 +9.6% | $252,600 +6.4% |
| 2023 | $2,465 +20.3% | $237,500 +8.3% |
| 2022 | $2,049 +12.2% | $219,200 +19.1% |
Find assessor info on the county website
Neighborhood: Cherry Hill
Nearby schools
GreatSchools rating
- 4/10Arlington Elementary SchoolGrades: K-5Distance: 0.4 mi
- 5/10Jefferson Middle SchoolGrades: 6-8Distance: 0.5 mi
- 3/10Northrop High SchoolGrades: 9-12Distance: 5.7 mi
Schools provided by the listing agent
- Elementary: Arlington
- Middle: Jefferson
- High: Northrop
- District: Fort Wayne Community
Source: IRMLS. This data may not be complete. We recommend contacting the local school district to confirm school assignments for this home.
Get pre-qualified for a loan
At Zillow Home Loans, we can pre-qualify you in as little as 5 minutes with no impact to your credit score.An equal housing lender. NMLS #10287.
Sell with ease on Zillow
Get a Zillow Showcase℠ listing at no additional cost and you could sell for —faster.
$270,100
2% more+$5,402
With Zillow Showcase(estimated)$275,502

