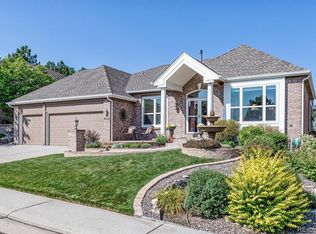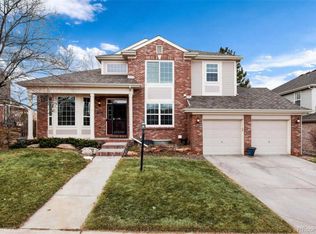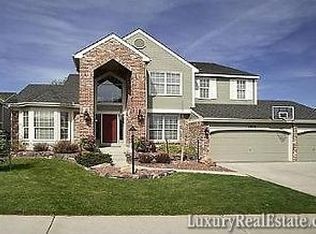Beautiful 5 bed/6 bath Sanford Wedgewood. Backs to 400+ acres of privately-maintained open space. Formal/living dining room. Main floor study w/French doors. Kitchen w/double oven. All appliances stay. Fireplace w/ built-ins & stone surround. Plantation shutters, Hardwood floors, granite counters. Wet bar/wine. Four bedrooms up (master w/ vaulted ceilings, guest bedroom w/private bath, 2 large bedrooms). Finished basement w/bedroom, 2 baths & partial kitchen (refrigerator & sink). Great space for guests or generational living (teens, college students, other family).Great storage, too. West-facing Trex deck + private deck off the master. New hot water heater-2015. New roof-2016. 3-car. Central AC. Security/fire system owned. (Service continuation optional). Four state-of-the-art rec centers included in HOA fee. Park & elementary school 2 blocks away. Close to restaurants, entertainment, grocery, banks, etc. (Drexel Heritage dining set [seats 8], hutch and buffet available for purchase.)
This property is off market, which means it's not currently listed for sale or rent on Zillow. This may be different from what's available on other websites or public sources.


