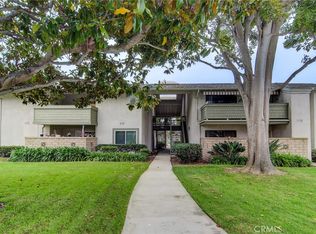Sold for $697,000 on 10/27/25
Listing Provided by:
Tracy Edwards DRE #02143197 310-977-6554,
eXp Realty of California Inc
Bought with: First Team Real Estate
$697,000
8633 Portola Ct UNIT 15F, Huntington Beach, CA 92646
2beds
1,063sqft
Condominium
Built in 1972
-- sqft lot
$702,100 Zestimate®
$656/sqft
$3,155 Estimated rent
Home value
$702,100
$653,000 - $758,000
$3,155/mo
Zestimate® history
Loading...
Owner options
Explore your selling options
What's special
TURN-KEY LUXURY IN HUNTINGTON LANDMARK – Welcome to this beautifully remodeled upstairs 2 bed, 2 bath condominium in the sought-after 55+ guard-gated Landmark Community.
Featuring approx. 1,063 sq. ft. of thoughtfully designed living space. This home showcases many recent upgrades: all-new white shaker cabinetry throughout, quartz counters with designer backsplash, stainless steel appliance package (Above Range Microwave / Range / Dishwasher), beautiful 12mm waterproof flooring, custom closet systems, new matte black LED light fixtures with matching plumbing fixtures and door hardware, all with a private resurfaced open balcony deck to take in the views of the greenbelt and clubhouse. Complete with a 1-car garage plus abundant guest parking
Enjoy resort-style amenities including pools, spa, pickleball/tennis, bocce, fitness, clubhouse events, 24-hour guarded entry, and acres of lush landscaped grounds.
This move-in ready home blends modern comfort with the vibrant Landmark lifestyle.
Hurry—This completely renovated rare upstairs home with prime outlook don’t last!
Zillow last checked: 8 hours ago
Listing updated: November 04, 2025 at 03:08pm
Listing Provided by:
Tracy Edwards DRE #02143197 310-977-6554,
eXp Realty of California Inc
Bought with:
Dani Walker, DRE #01309428
First Team Real Estate
Source: CRMLS,MLS#: SB25222907 Originating MLS: California Regional MLS
Originating MLS: California Regional MLS
Facts & features
Interior
Bedrooms & bathrooms
- Bedrooms: 2
- Bathrooms: 2
- Full bathrooms: 2
- Main level bathrooms: 2
- Main level bedrooms: 2
Bathroom
- Features: Bathroom Exhaust Fan, Bathtub, Full Bath on Main Level, Low Flow Plumbing Fixtures, Linen Closet, Quartz Counters, Remodeled, Separate Shower, Tub Shower, Vanity
Kitchen
- Features: Pots & Pan Drawers, Quartz Counters, Remodeled, Self-closing Cabinet Doors, Self-closing Drawers, Updated Kitchen
Heating
- Radiant
Cooling
- None
Appliances
- Included: Dishwasher, ENERGY STAR Qualified Appliances, Electric Range, Electric Water Heater, Disposal, Microwave, Water To Refrigerator
- Laundry: Washer Hookup, Electric Dryer Hookup, Laundry Closet, Outside, Stacked
Features
- Balcony, Ceiling Fan(s), Separate/Formal Dining Room, Living Room Deck Attached, Open Floorplan, Quartz Counters
- Flooring: Laminate
- Doors: Mirrored Closet Door(s), Sliding Doors
- Windows: Blinds, Plantation Shutters, Screens
- Has fireplace: No
- Fireplace features: None
- Common walls with other units/homes: 1 Common Wall
Interior area
- Total interior livable area: 1,063 sqft
Property
Parking
- Total spaces: 101
- Parking features: Door-Single, Garage, Guest, On Site, Paved, Permit Required, RV Access/Parking
- Garage spaces: 1
- Uncovered spaces: 100
Accessibility
- Accessibility features: Grab Bars, Parking, Accessible Doors
Features
- Levels: One
- Stories: 1
- Entry location: 2nd Floor
- Patio & porch: Deck
- Exterior features: Lighting, Rain Gutters
- Pool features: Fenced, Gunite, Heated, In Ground, Lap, Association
- Has spa: Yes
- Spa features: Community, Heated, In Ground
- Fencing: None
- Has view: Yes
- View description: Neighborhood
Lot
- Size: 160 Acres
- Features: 36-40 Units/Acre, Close to Clubhouse, Corner Lot, Corners Marked, Greenbelt, Lawn, Landscaped, Near Park, Near Public Transit
Details
- Parcel number: 93280108
- Special conditions: Standard
Construction
Type & style
- Home type: Condo
- Architectural style: Cottage
- Property subtype: Condominium
- Attached to another structure: Yes
Materials
- Drywall, Concrete, Stucco
- Foundation: Slab
- Roof: Asbestos Shingle
Condition
- Turnkey
- New construction: No
- Year built: 1972
Utilities & green energy
- Electric: 220 Volts in Kitchen, 220 Volts in Laundry
- Sewer: Public Sewer
- Water: Public
- Utilities for property: Cable Available, Electricity Available, Electricity Connected, Sewer Connected, Water Available, Water Connected
Green energy
- Energy efficient items: Lighting, Water Heater, Appliances
Community & neighborhood
Security
- Security features: Closed Circuit Camera(s), Carbon Monoxide Detector(s), Security Gate, Gated with Attendant, 24 Hour Security, Key Card Entry, Resident Manager, Smoke Detector(s), Security Lights
Community
- Community features: Biking, Curbs, Gutter(s), Street Lights, Sidewalks, Park
Senior living
- Senior community: Yes
Location
- Region: Huntington Beach
- Subdivision: Huntington Landmark Townhomes (Hlan)
HOA & financial
HOA
- Has HOA: Yes
- HOA fee: $600 monthly
- Amenities included: Bocce Court, Billiard Room, Clubhouse, Controlled Access, Sport Court, Electricity, Fitness Center, Gas, Maintenance Grounds, Game Room, Meeting Room, Management, Meeting/Banquet/Party Room, Maintenance Front Yard, Other Courts, Paddle Tennis, Pickleball, Pool, Pets Allowed, Racquetball, Recreation Room
- Services included: Sewer
- Association name: Landmark Senior Community
- Association phone: 714-960-5475
Other
Other facts
- Listing terms: Cash,Conventional,Cal Vet Loan,FHA,VA Loan
- Road surface type: Paved
Price history
| Date | Event | Price |
|---|---|---|
| 10/27/2025 | Sold | $697,000$656/sqft |
Source: | ||
| 10/3/2025 | Pending sale | $697,000$656/sqft |
Source: | ||
| 9/23/2025 | Listed for sale | $697,000$656/sqft |
Source: | ||
Public tax history
| Year | Property taxes | Tax assessment |
|---|---|---|
| 2025 | -- | $215,170 +2% |
| 2024 | $2,634 +2.4% | $210,951 +2% |
| 2023 | $2,572 +2.8% | $206,815 +2% |
Find assessor info on the county website
Neighborhood: Huntington Landmark
Nearby schools
GreatSchools rating
- 7/10S. A. Moffett Elementary SchoolGrades: K-5Distance: 0.6 mi
- 8/10Isaac L. Sowers Middle SchoolGrades: 6-8Distance: 0.8 mi
- 9/10Edison High SchoolGrades: 9-12Distance: 0.6 mi
Get a cash offer in 3 minutes
Find out how much your home could sell for in as little as 3 minutes with a no-obligation cash offer.
Estimated market value
$702,100
Get a cash offer in 3 minutes
Find out how much your home could sell for in as little as 3 minutes with a no-obligation cash offer.
Estimated market value
$702,100
