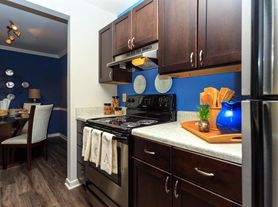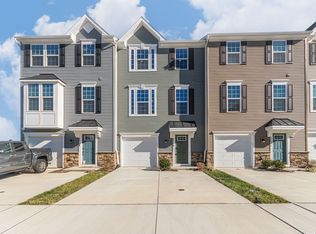Completely Renovated Like new! A 3 bedrooms and 2 full/2 half baths! Freshly painted interior. Gourmet kitchen with granite counters, stainless appliances and island. Features include a garage, basement and much more! Convenient location close to Spotsylvania Parkway and shopping. Pets are considered case by case. Available immediately.
Townhouse for rent
Accepts Zillow applications
$2,600/mo
8633 Rosecrans Ln, Spotsylvania, VA 22553
3beds
2,120sqft
Price may not include required fees and charges.
Townhouse
Available now
No pets
Central air
Hookups laundry
Attached garage parking
Forced air
What's special
Private deckStunning granite countertopsPlenty of green spaceSpacious family roomModern kitchen
- 30 days |
- -- |
- -- |
Zillow last checked: 8 hours ago
Listing updated: 16 hours ago
Travel times
Facts & features
Interior
Bedrooms & bathrooms
- Bedrooms: 3
- Bathrooms: 3
- Full bathrooms: 3
Heating
- Forced Air
Cooling
- Central Air
Appliances
- Included: Dishwasher, Freezer, Microwave, Oven, Refrigerator, WD Hookup
- Laundry: Hookups
Features
- WD Hookup
- Flooring: Hardwood
Interior area
- Total interior livable area: 2,120 sqft
Property
Parking
- Parking features: Attached, Off Street
- Has attached garage: Yes
- Details: Contact manager
Features
- Exterior features: Heating system: Forced Air
Details
- Parcel number: 48E1142
Construction
Type & style
- Home type: Townhouse
- Property subtype: Townhouse
Building
Management
- Pets allowed: No
Community & HOA
Location
- Region: Spotsylvania
Financial & listing details
- Lease term: 1 Year
Price history
| Date | Event | Price |
|---|---|---|
| 12/2/2025 | Price change | $2,600+2%$1/sqft |
Source: Zillow Rentals | ||
| 11/24/2025 | Price change | $2,550-1.9%$1/sqft |
Source: Zillow Rentals | ||
| 11/20/2025 | Price change | $2,600-3.7%$1/sqft |
Source: Zillow Rentals | ||
| 11/19/2025 | Price change | $2,700+3.8%$1/sqft |
Source: Zillow Rentals | ||
| 11/3/2025 | Listed for rent | $2,600$1/sqft |
Source: Zillow Rentals | ||

